North Post Oak Improvements at The Houstonian
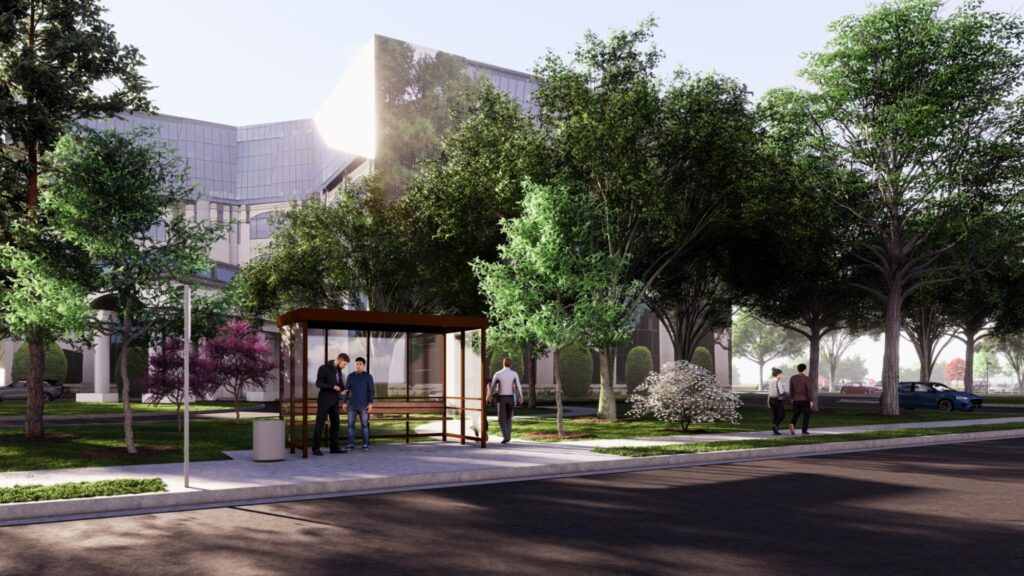
Project: North Post Oak Improvements at The Houstonian Role: Construction Manager at Risk Scope: The North Post Oak frontage beautification project is part of a broader campus recirculation effort designed to enhance the arrival experience at The Houstonian by separating hotel and health club vehicle traffic. The project includes the removal of outdated infrastructure, relocation […]
Residential Locker Room at The Houstonian Club
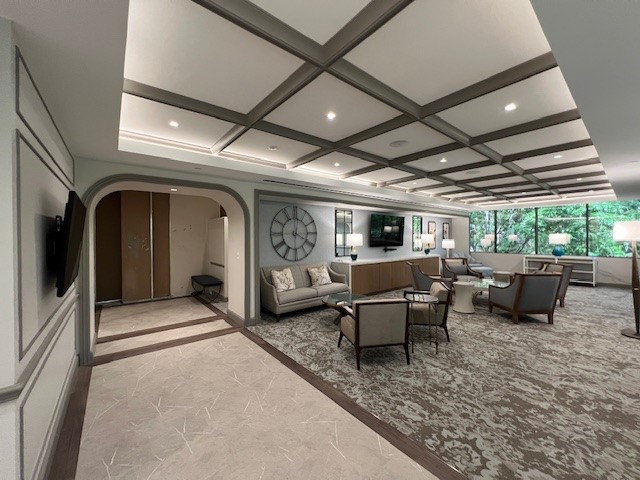
Project: Residential Locker Room at The Houstonian Club Role: Construction Manager at Risk Scope: Comprehensive renovation of its men’s and women’s Resident Locker Rooms, focusing on modernizing the wet areas with a complete redesign, upgraded MEP systems, and all-new finishes and amenities. The project also includes finish updates to the existing locker and changing areas, […]
Pickleball Courts at The Houstonian
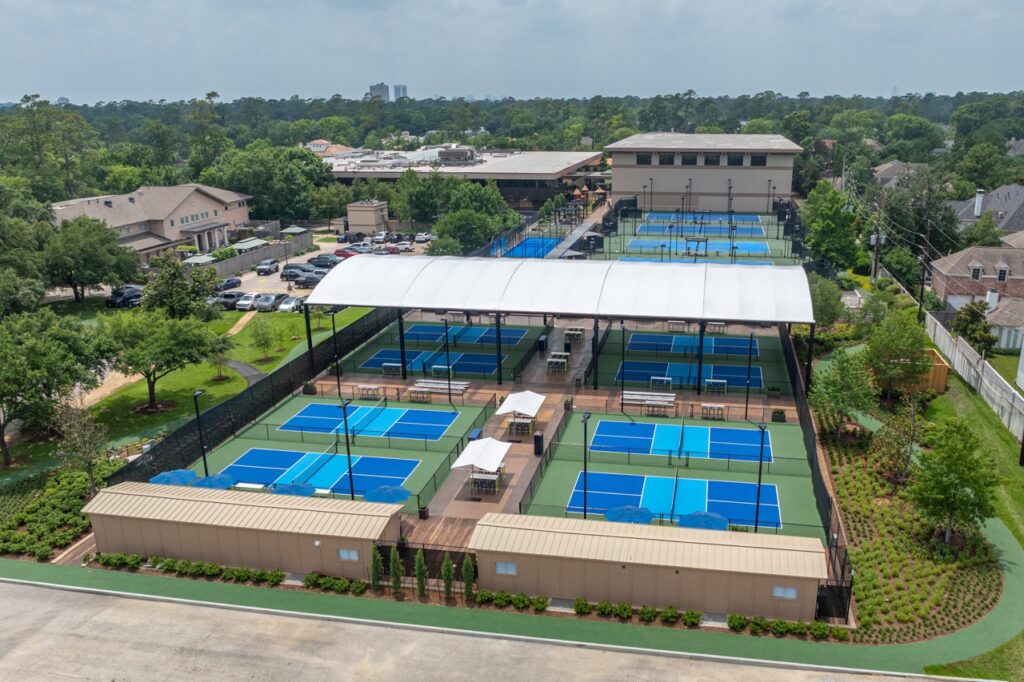
Project: Pickleball Courts at The Houstonian Role: Construction Manager at Risk Scope: The Houstonian Club significantly expanded its recreational amenities with the addition of eight pickleball courts, including four covered by a sleek, rigid shade system for year-round play. Enhancements also include a spacious Dining and Observation Deck, designed to accommodate members, guests, and event […]
The Houstonian Hotel Front Entry
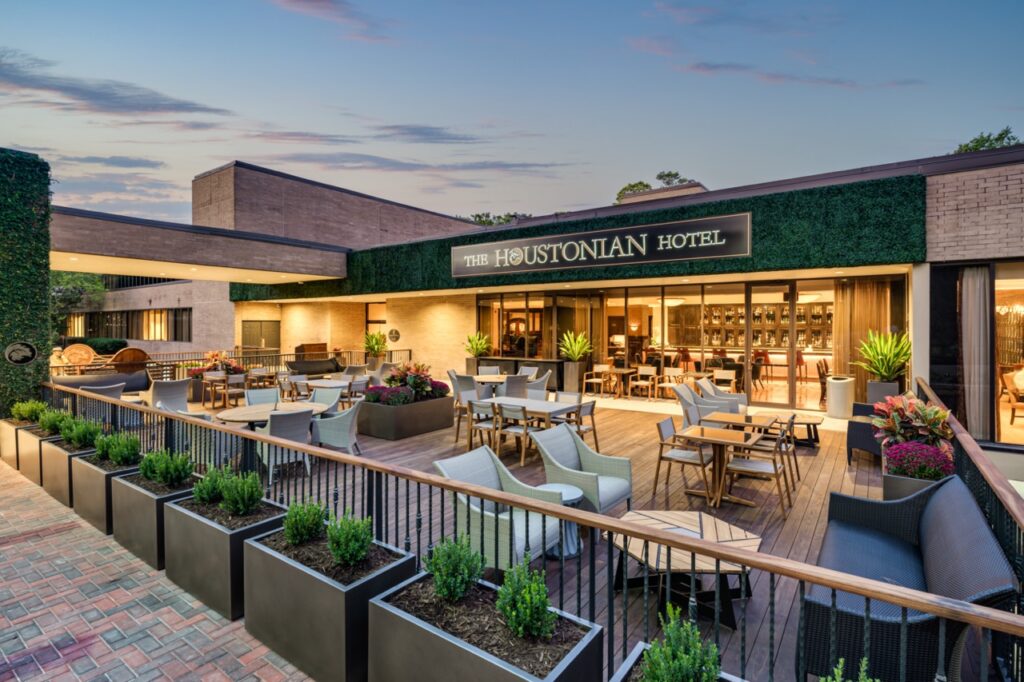
Project: The Houstonian Hotel Front Entry Role: Construction Manager at Risk Scope: The renovation of the main exterior entry of The Houstonian Hotel included expanding the drive to two lanes to better accommodate guest traffic. A spacious Thermory deck provides Tribute Restaurant and Bar patrons with a serene setting to enjoy views of the surrounding […]
The Club at The Houstonian
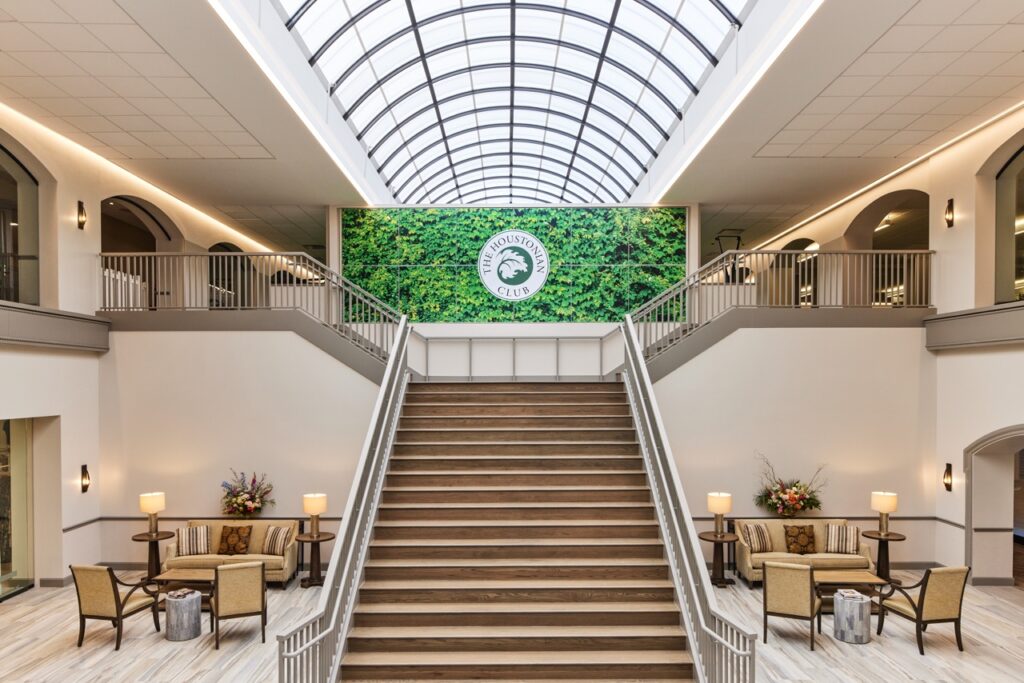
Project: The Club at The Houstonian Role: Construction Manager at Risk Scope: The four-phase renovation of the 3-story, 470,000-square-foot fitness club transformed the occupied facility into a more functional and visually striking space. The project included the infill of existing racquetball and basketball courts to create additional square footage for workout studios and the construction […]
The Briar Club
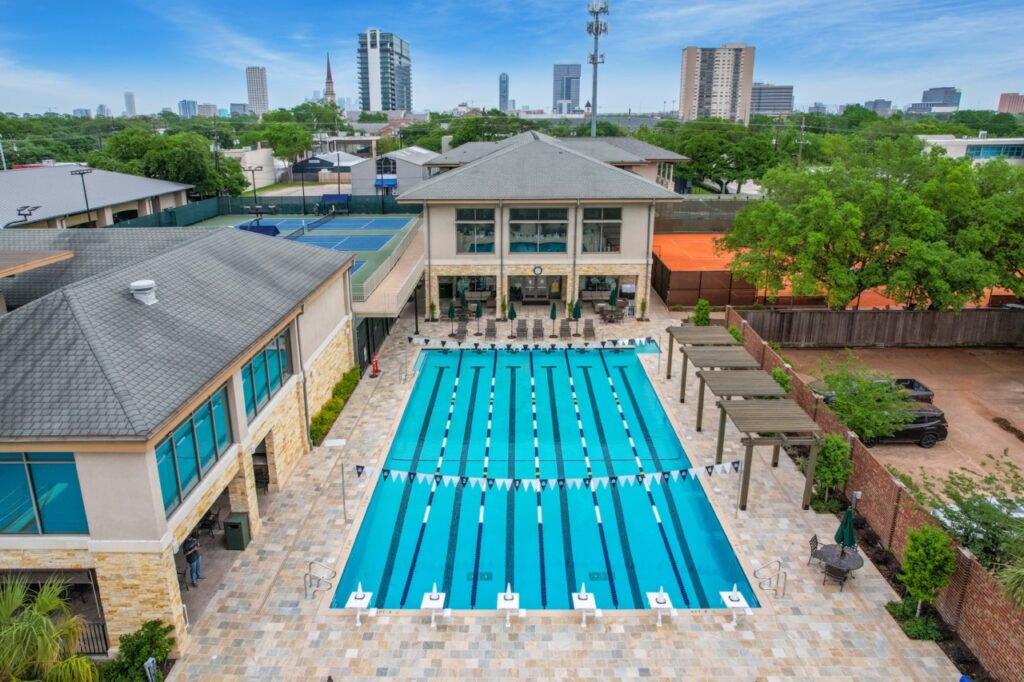
Collective Projects for The Briar Club
River Oaks Country Club – Member Restroom Renovation
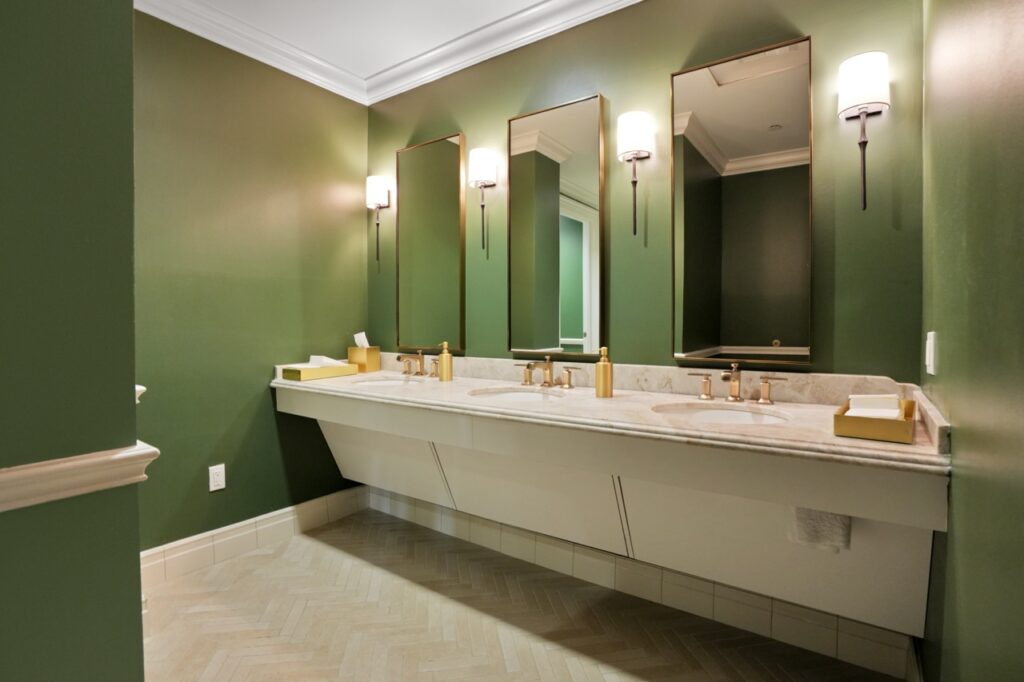
Project: River Oaks Country Club – Member Restroom Renovation Role: General Contractor Scope: The renovation of the restrooms and adjacent corridor introduced a cohesive, polished aesthetic that elevates the overall atmosphere while enhancing both functionality and visual appeal. The project featured comprehensive upgrades, including all new finishes, fixtures, and plumbing systems designed to optimize performance. […]
River Oaks Country Club – Circle Drive
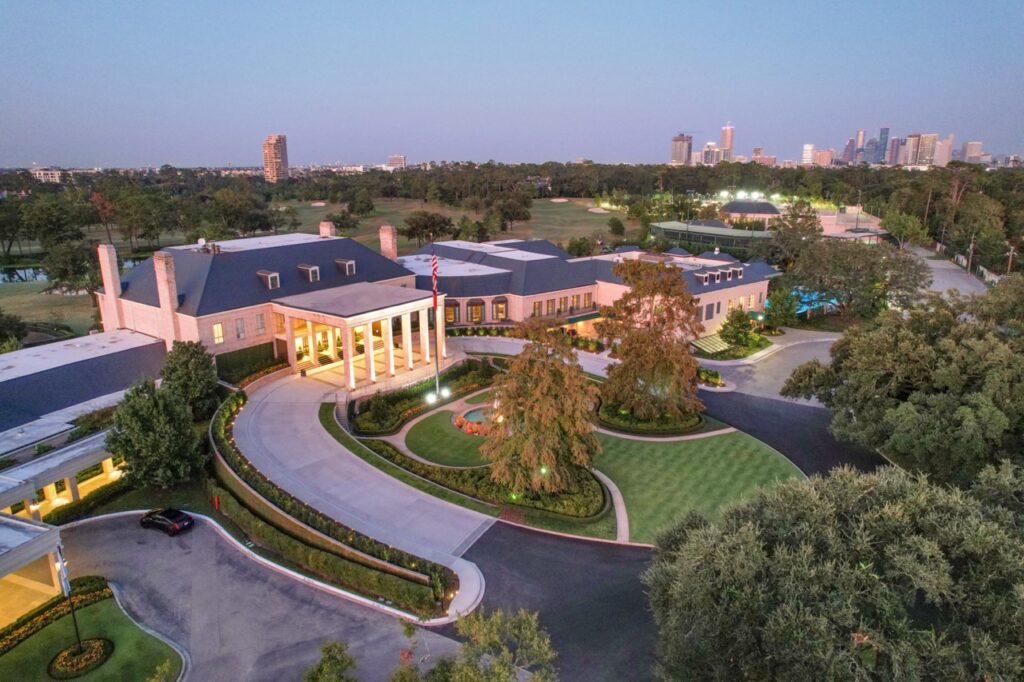
Project: River Oaks Country Club – Circle Drive Role: Construction Manager at Risk Scope: This exterior project involved transforming the existing asphalt drive into a refined concrete entryway with inset stone pavers, enhancing both functionality and aesthetics. The renovation included comprehensive waterproofing measures, improved drainage systems to protect the building, and the addition of sophisticated […]
River Oaks Country Club – Locker Room Renovation
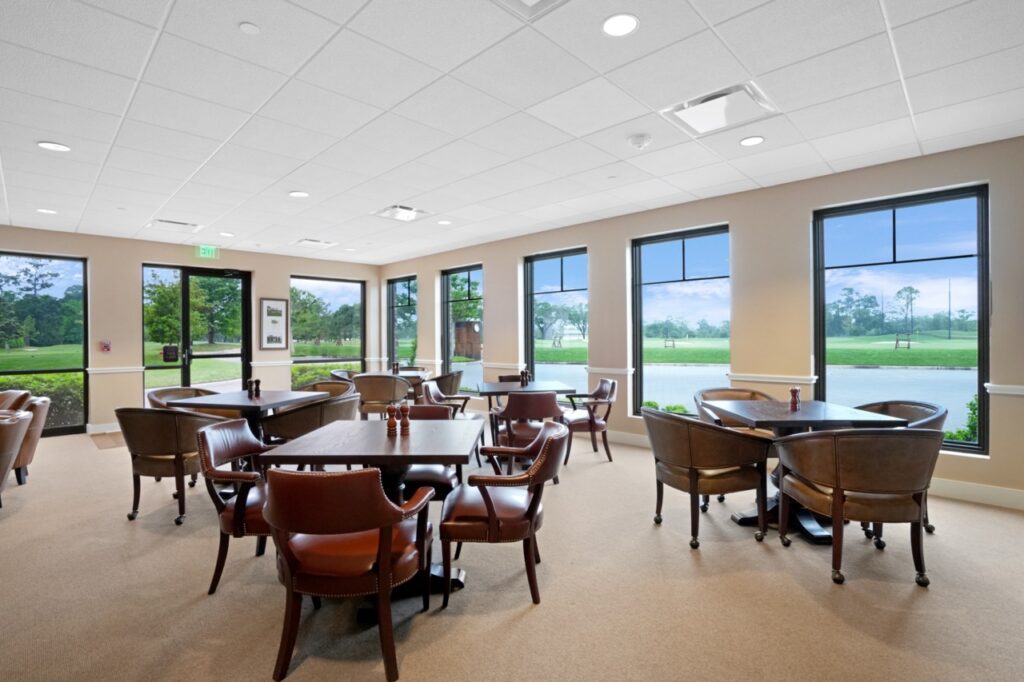
Project: River Oaks Country Club – Locker Room Renovation Role: Construction Manager at Risk Scope: This project focused on elevating the men’s locker room experience by expanding and modernizing its facilities to better accommodate club members. The former chiller yard was transformed into additional locker room space, incorporating new roof decking, upgraded MEP systems, and […]
Lakeside Country Club
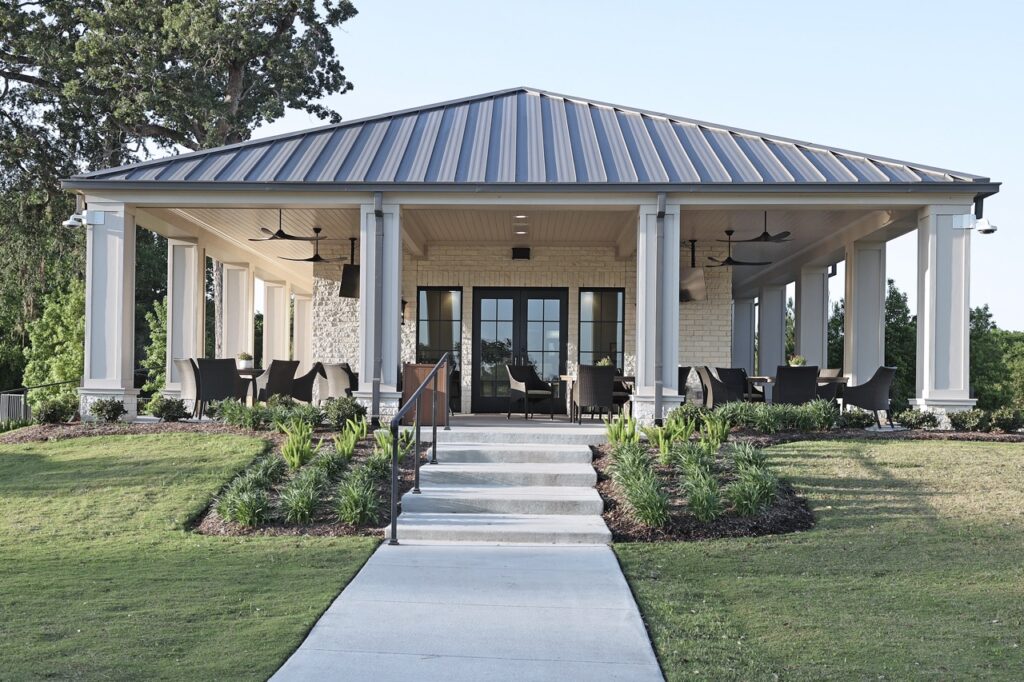
Collective Projects for Lakeside Country Club