Memorial Hermann Pinecroft Lobby and Canopy
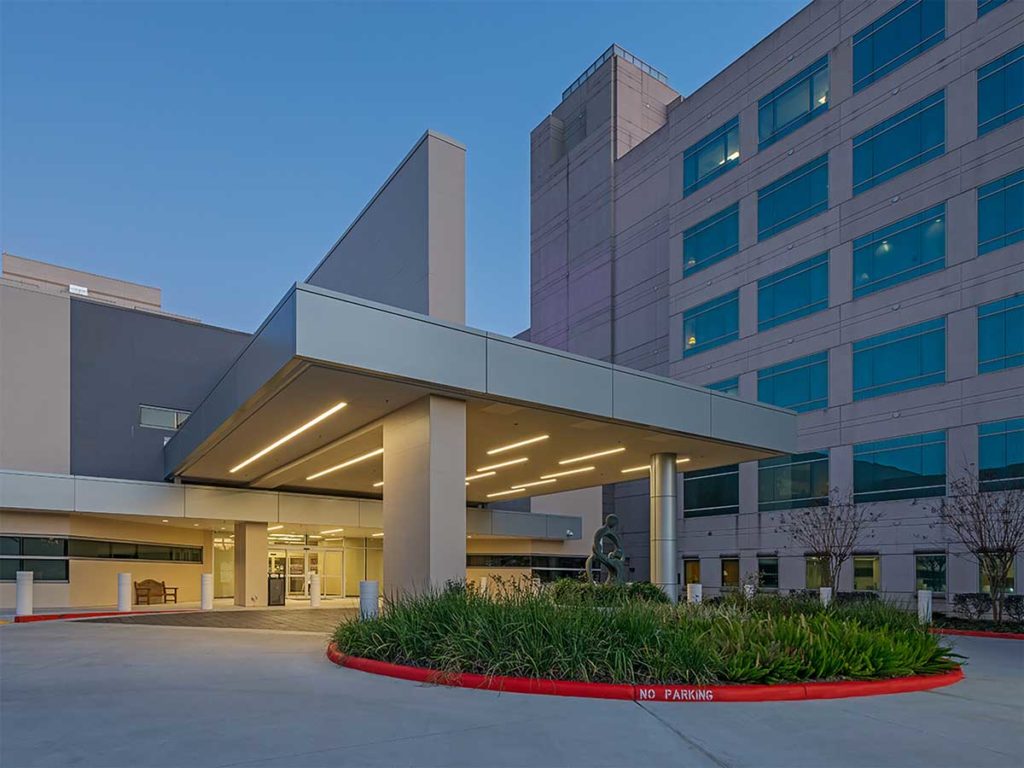
Project: Memorial Hermann Pinecroft Lobby and Canopy Role: General Contractor Scope: This project was a phased renovation of the 6,200 square foot interior lobby for Memorial Hermann The Woodlands Hospital. It included updated finishes, extended dining area, remodeled existing reception area, new lighting features and installation of decorative paneled glass features. Additionally, the remodeled exterior […]
Memorial Hermann The Woodlands Emergency Department Expansion
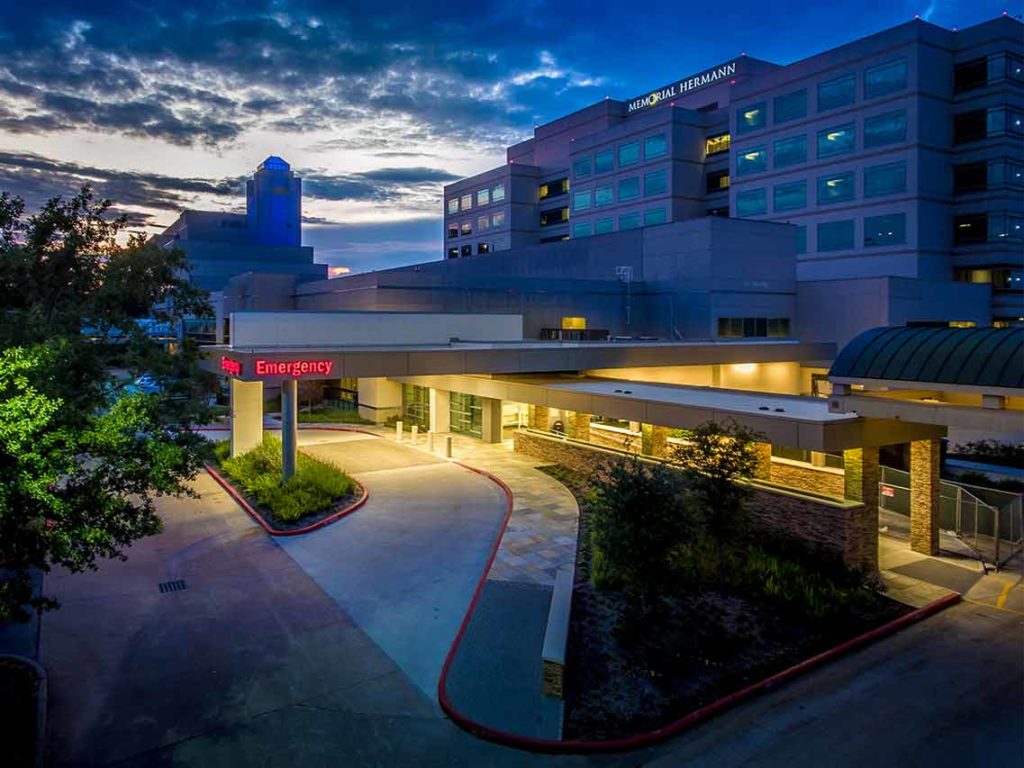
Project: Memorial Hermann The Woodlands Emergency Department Expansion Role: General Contractor Scope: This project included the expansion of 3,000 square feet of Emergency Department facilities plus renovation of the existing 29,000 square foot Emergency Department. The work encompassed exterior demolition and building expansion, new finishes and a new patient drop-off and entry. Architect: PhiloWilke Partnership […]
Memorial Hermann Cypress Convenient Care Center
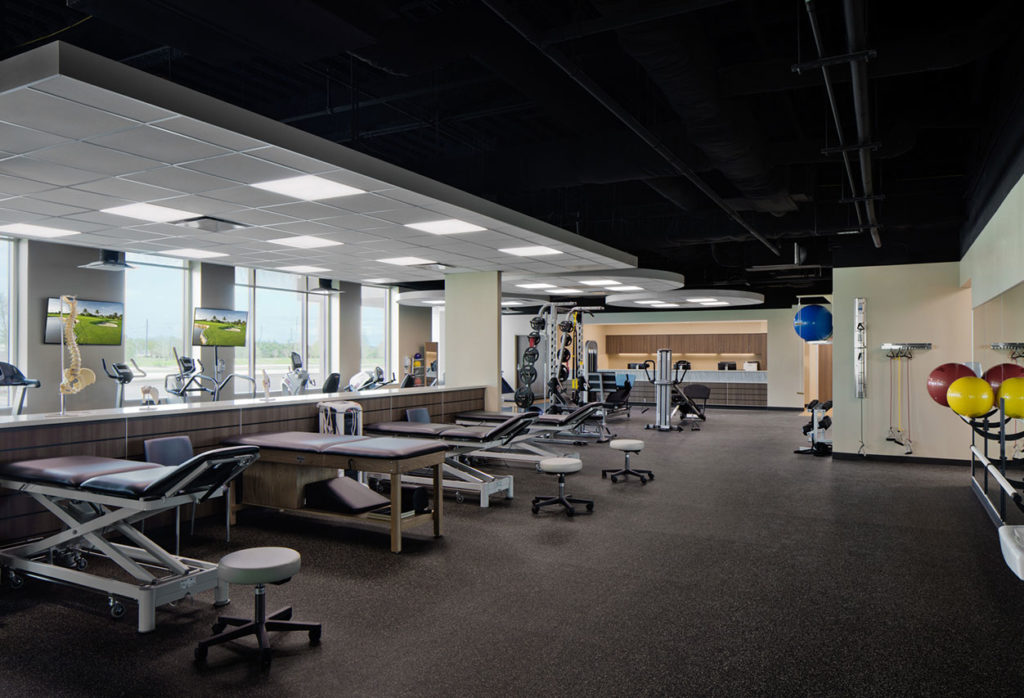
Project: Memorial Hermann Cypress Convenient Care Center Role: General Contractor Scope: This project was a build out of the first floor of a new physicians office building for a 43,000 square foot Convenient Care Center. The new facilities accommodate an MRI, CT Scan and X-Ray suite, plus an Emergency Department, Breast Center and Sports Medicine […]
Healthcare for the Homeless
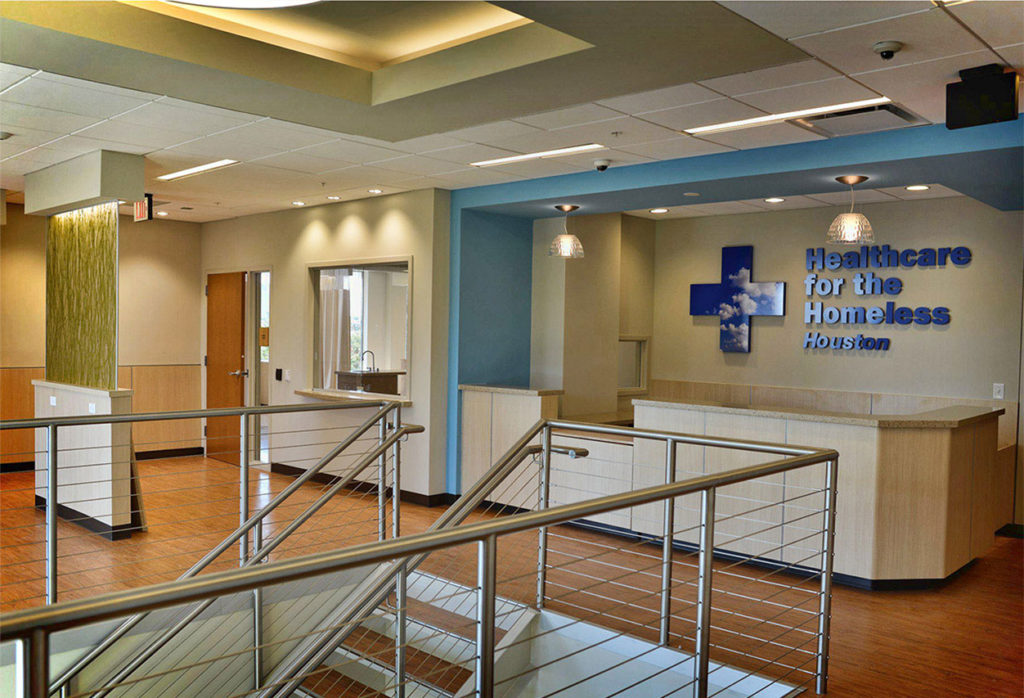
Project: Healthcare for the Homeless Role: General Contractor Scope: This interior renovation of a three-story, 24,300 square foot building included medical and dental exam spaces, imaging, pharmacy, conference rooms, administrative offices and exterior improvements. This building serves as the primary care hub and headquarters for the nonprofit, which provides invaluable services to Houston’s homeless community. […]
Atascocita Medical Center
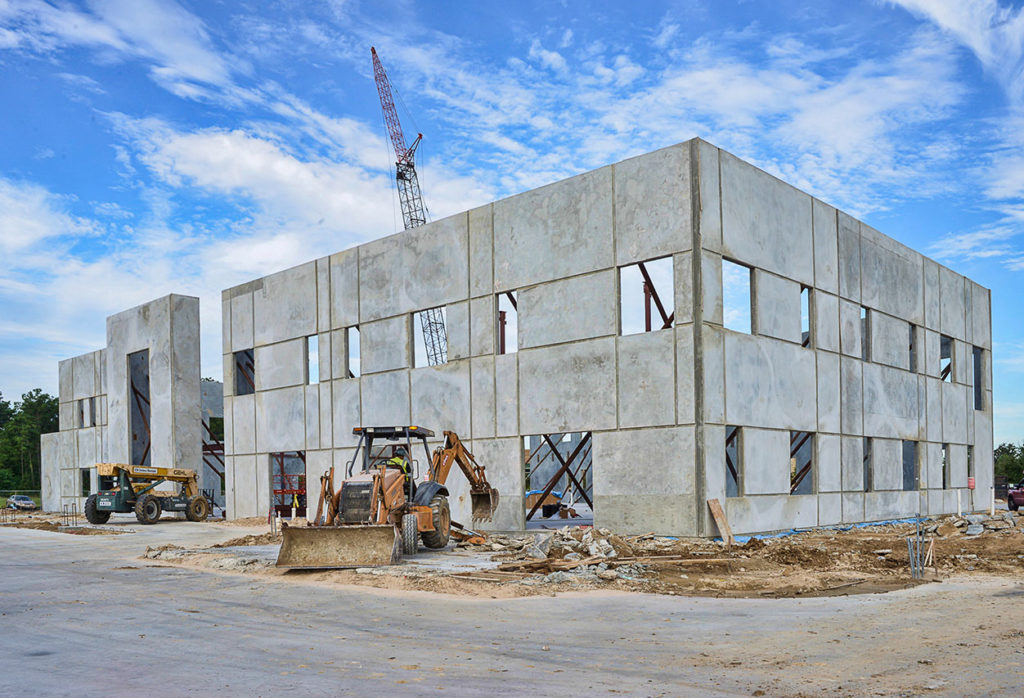
Project: Atascocita Medical Center Role: General Contractor Scope: This new construction project consisted of a two-story, tilt wall medical office building totaling 30,000 square feet. Forney Construction built the core and shell of the building in addition to completing individual medical tenant build outs including Urgent Care facilities, Foot and Ankle specialists and office space […]
Victoria Citizen’s Hospital – ER Expansion
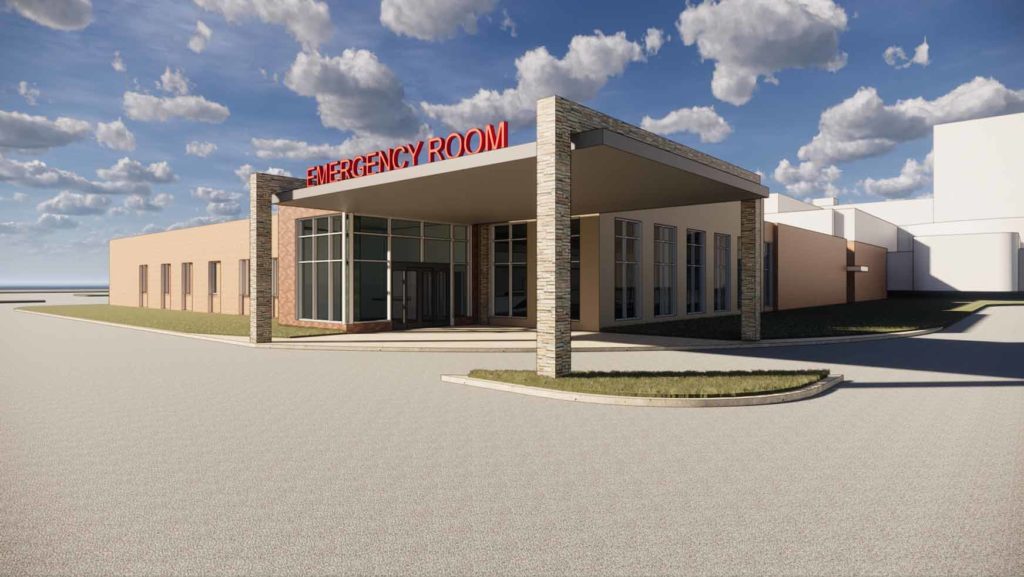
Project: Victoria Citizen’s Hospital – ER Expansion Role: Construction Manager at Risk Scope: This project is an addition and renovation of the existing Emergency Department at the Citizens Medical Center in Victoria, Texas. The scope consists of a 17,983 square foot single story addition and 6,576 square foot renovation providing the hospital with two new […]
Shriners Hospital – Galveston
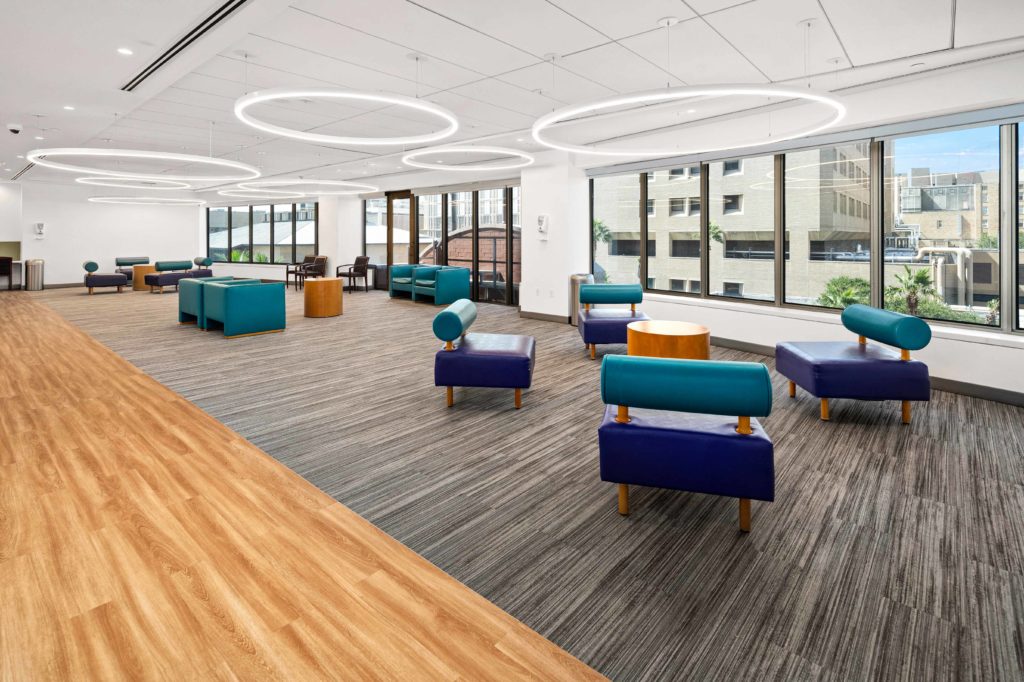
Project: Shriners Hospital – Galveston Role: Construction Manager at Risk Scope: The Shriners Hospital – Galveston renovation project consists of 80,000 square feet to accommodate relocation of the orthopedic function of the Houston facility to Galveston operations. This scope includes the renovation of operating rooms, construction of new pre-operation and post-operation areas, renovation of patient […]
Memorial Hermann League City Convenient Care Center
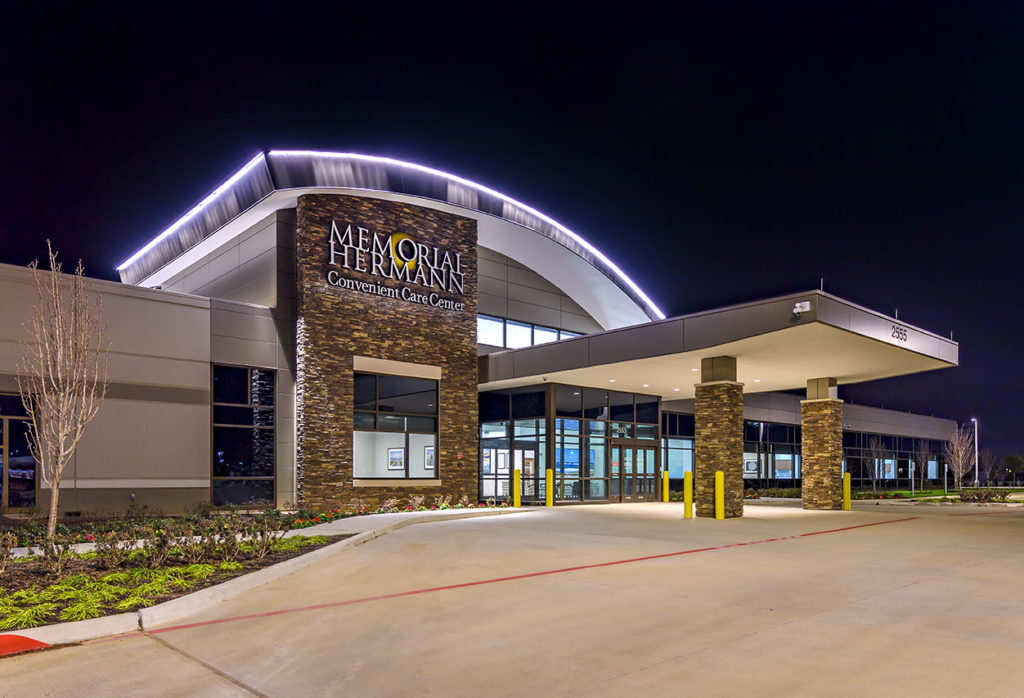
Project: Memorial Hermann League City Convenient Care Center Role: General Contractor Scope: This ground-up project consisted of Memorial Hermann’s satellite center and subsequent build-out of the 41,000 square foot healthcare interior, surrounding parking lot paving and exterior landscaping. This comprehensive healthcare facility provides 24 Hour Emergency Care, Primary Care, Advanced Imaging, Breast Care Center, Sports […]
Houston Hospice
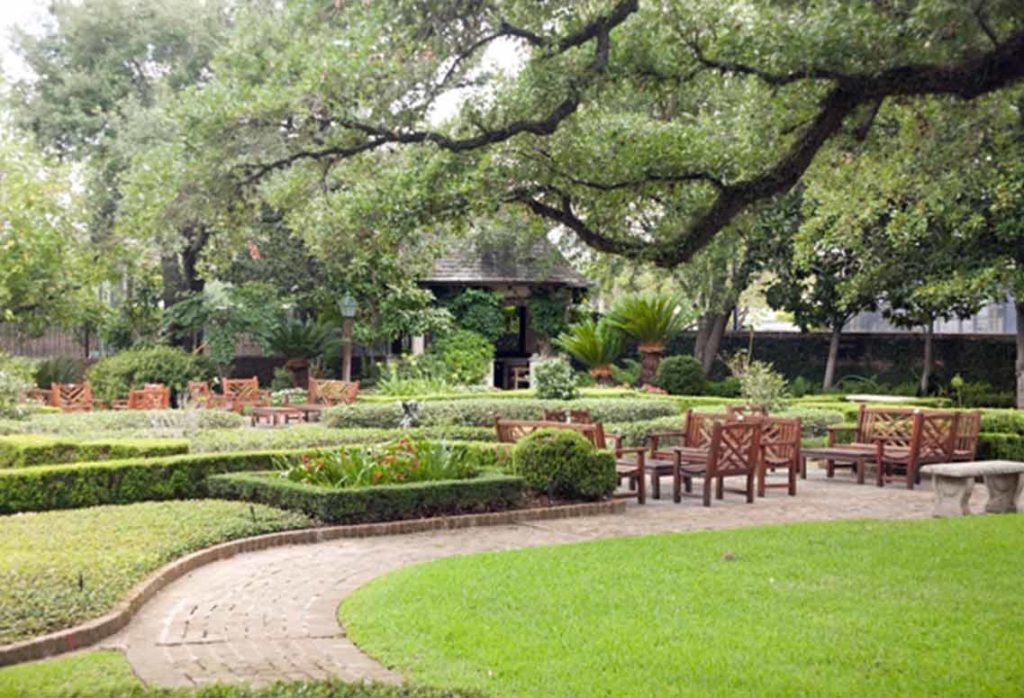
Project: Houston Hospice Role: General Contractor Scope: The renovation of this 10,000 square foot historic building in the Texas Medical Center consisted of three phases, one per patient floor to minimize impact on routine operations. Phase One was a first generation build-out of the third floor including 12 patient rooms with staff areas and an […]
