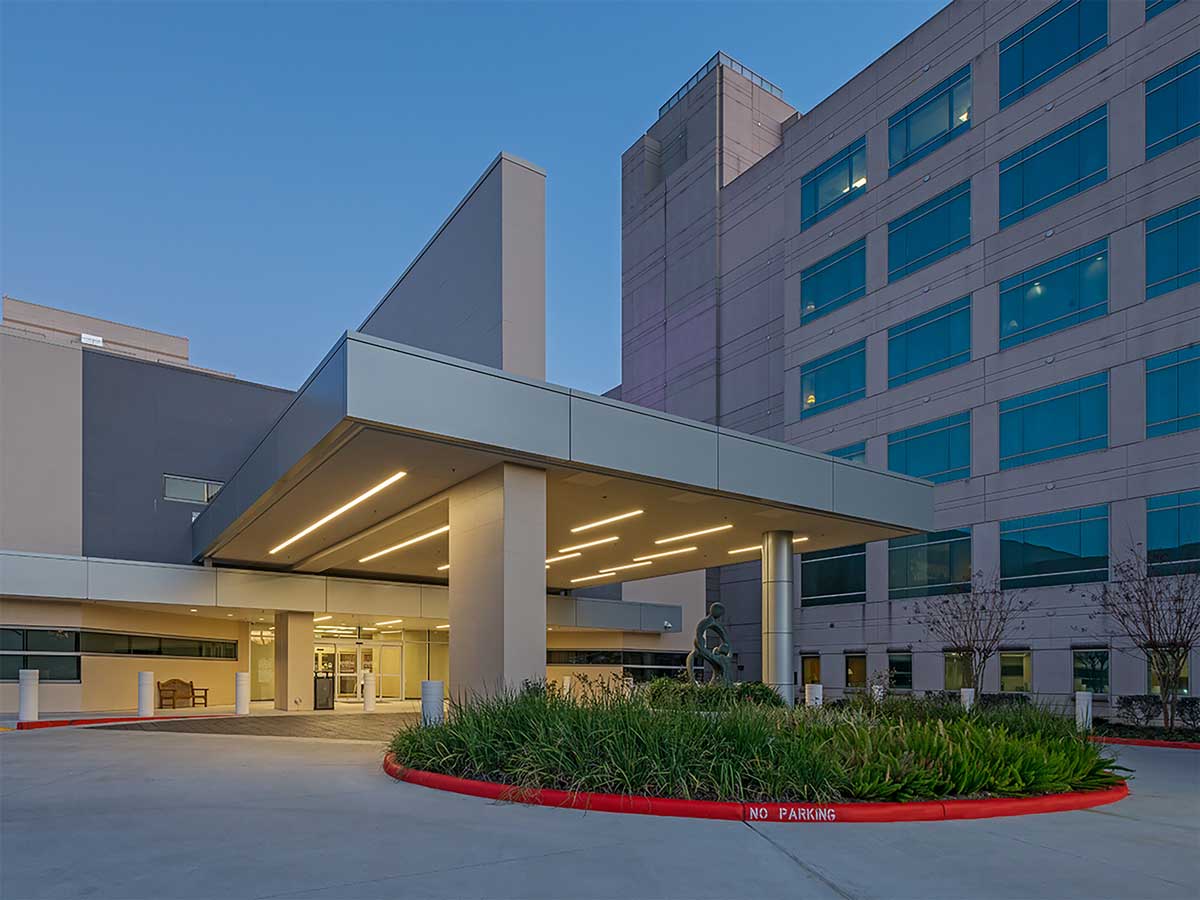Project:
Memorial Hermann Pinecroft
Lobby and Canopy
Role:
General Contractor
Scope:
This project was a phased renovation of the 6,200 square foot interior lobby for Memorial Hermann The Woodlands Hospital. It included updated finishes, extended dining area, remodeled existing reception area, new lighting features and installation of decorative paneled glass features. Additionally, the remodeled exterior canopy and entrance featured an extended vestibule, new landscaping and parking.
Architect:
Philo Wilke Partnership
Value:
$1,150,000
Impact:
Memorial Hermann The Woodlands delivers full-service, quality care that brings together technology, expertise, and healing for families in North Harris County and surrounding areas. The physicians are focused on building long-lasting relationships with patients and are specially trained in diagnosis, treatment, and prevention of many chronic conditions.

