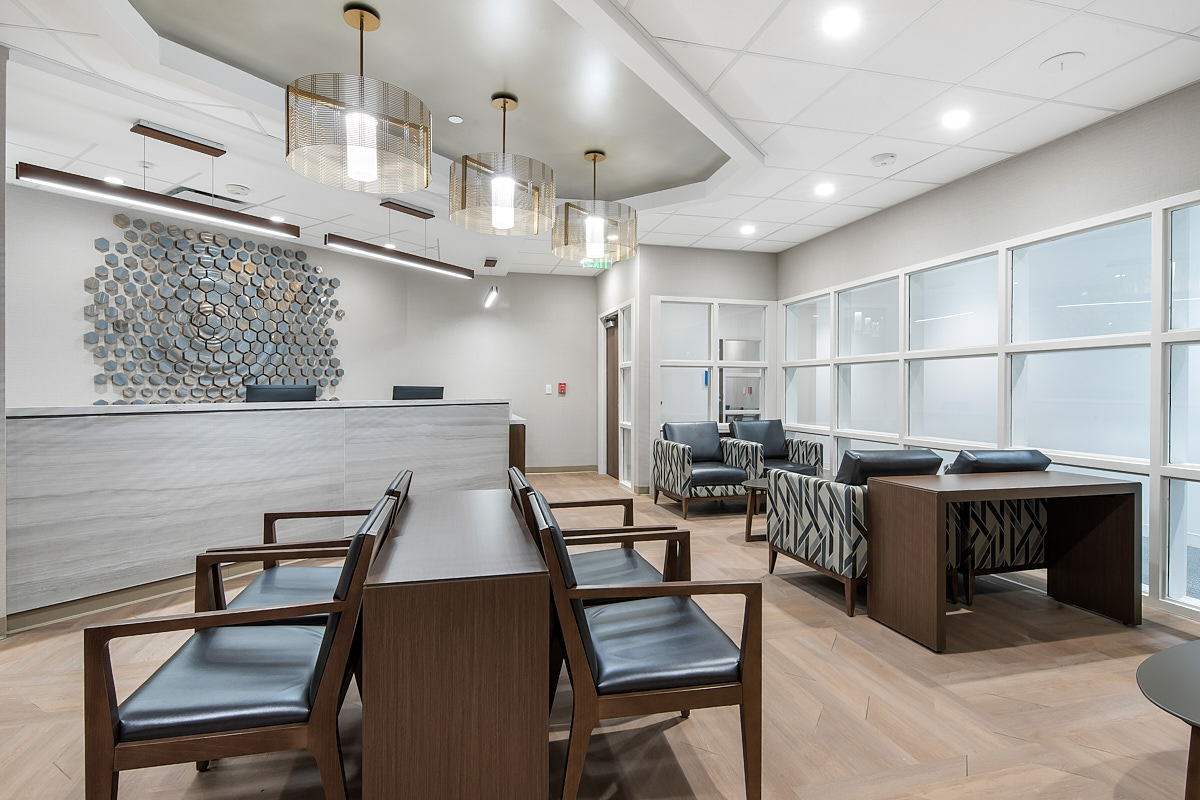Project:
Occu-Health Surgery Center
Role:
General Contractor
Scope:
Development of an ambulatory surgery center (ASC) and clinic on the sixth floor of the River Oaks Surgery Center, encompassing approximately 11,000 square feet. The project included the construction of two operating rooms, a treatment room, two pre-operative rooms, recovery areas, six exam rooms, an x-ray room, administrative offices, two waiting areas, and the installation of a 450kW generator on the roof of the six-story building in Highland Village.
Architect:
Heitkamp-Swift Architects
Impact:
Occu-Health Surgery Center delivers timely surgical and postoperative care with a specialized focus on occupational injuries. Committed to affordable, high-quality treatment, their mission is to help patients recover efficiently and return to work and daily life as quickly as possible.

