Community Bible Church
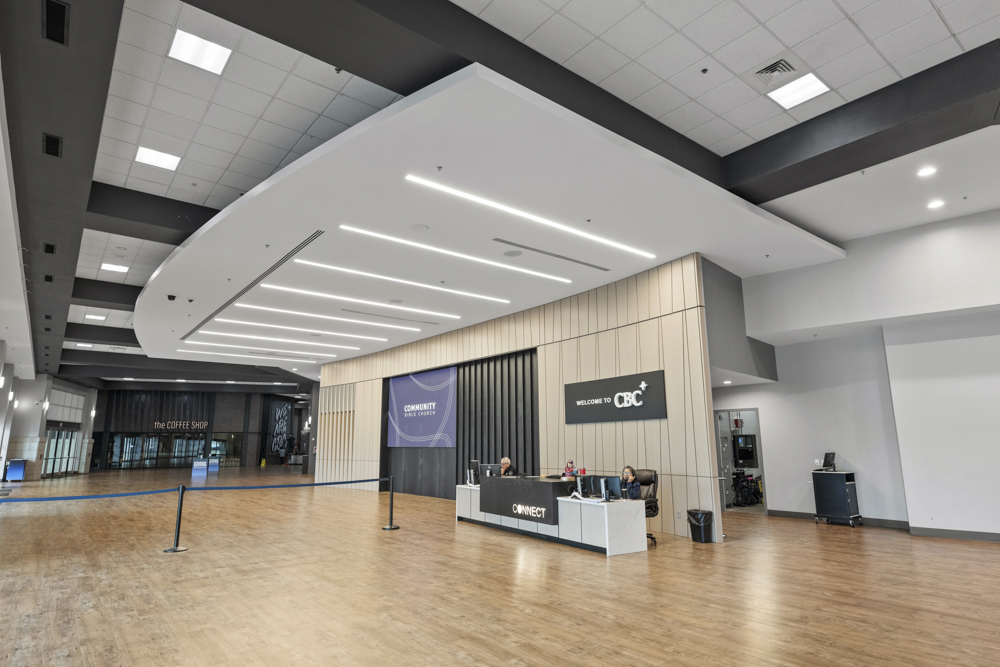
Project: Community Bible Church Role: General Contractor Scope: Forney Construction revitalized the Community Bible Church campus, creating a more welcoming and service-oriented environment that fosters connection and support within the community. The 5,200-square-foot renovation reimagined the existing lobby and welcome area, introducing a vibrant coffee shop and bookstore to enhance fellowship and outreach. The Care […]
Memorial Drive
Presbyterian Church
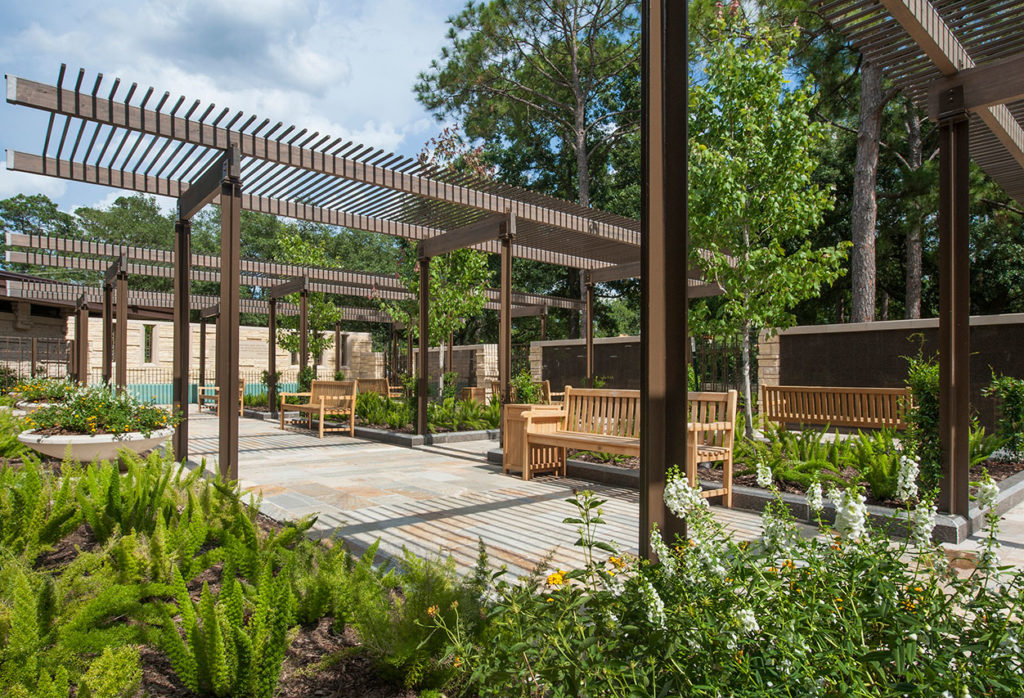
Collective Projects for Memorial Drive Presbyterian Church
Archdiocese of Galveston – Houston
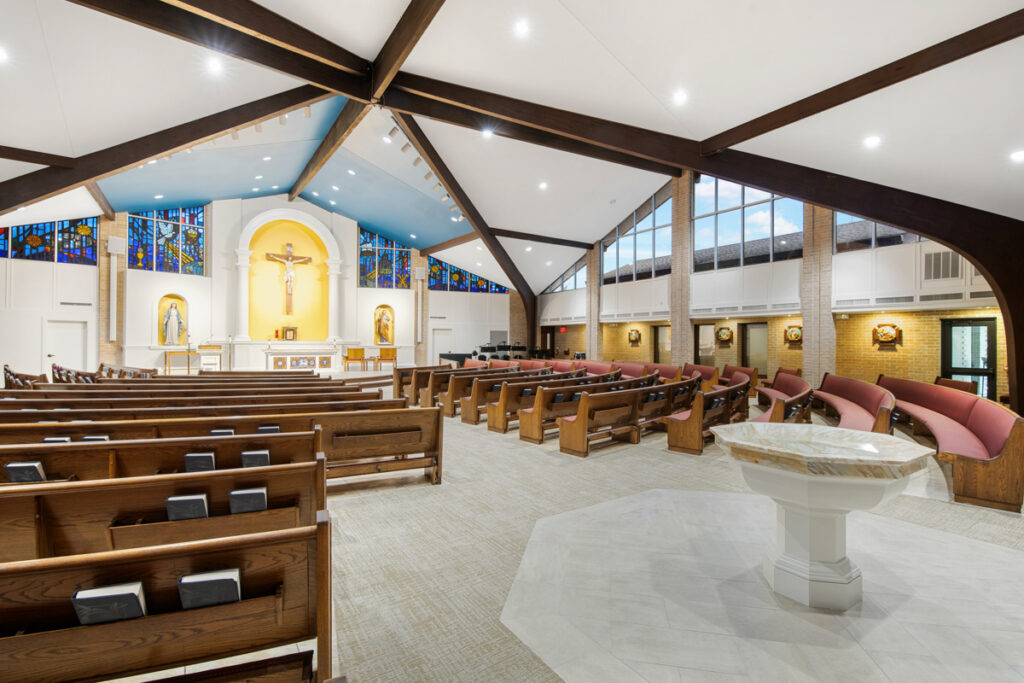
Collective Projects for Archdiocese of Galveston – Houston
Hope City Church – The Woodlands
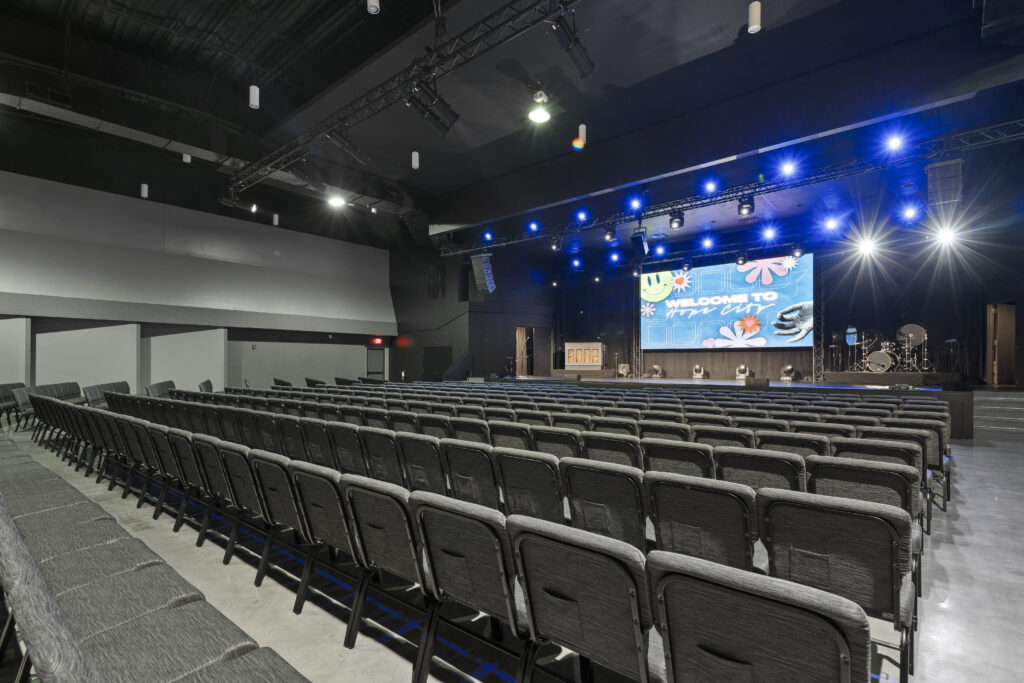
Project: Hope City Church – The Woodlands Role: Construction Manager Scope: Forney Construction completed a transformative renovation of a 25,000-square-foot facility, modernizing the interior with new finishes and upgraded mechanical, electrical, and plumbing systems. The project also included elevator enhancements, a new fire sprinkler system, and extensive exterior improvements such as new paving, stormwater detention, […]
Zion Lutheran Church
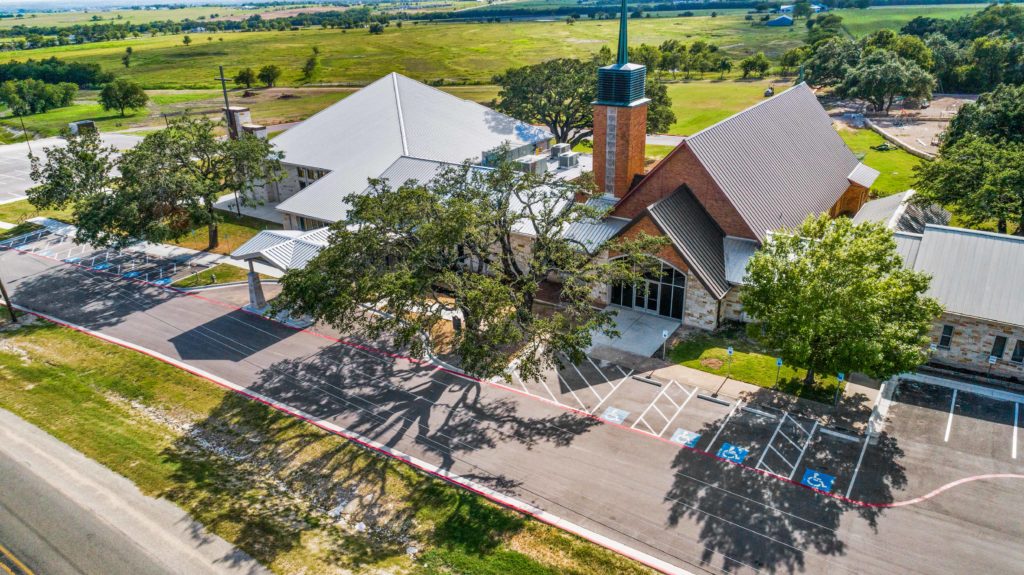
Project: Zion Lutheran Church Role: Construction Manager at Risk Scope: Construction of a new 14,000-square-foot addition to Zion Lutheran Church, a 138-year-old congregation in need of a larger Worship/Multipurpose Facility to accommodate its growing and younger membership. The scope also included a significant expansion of site parking and new utility infrastructure. Designed to blend seamlessly […]
Victory of the Lamb
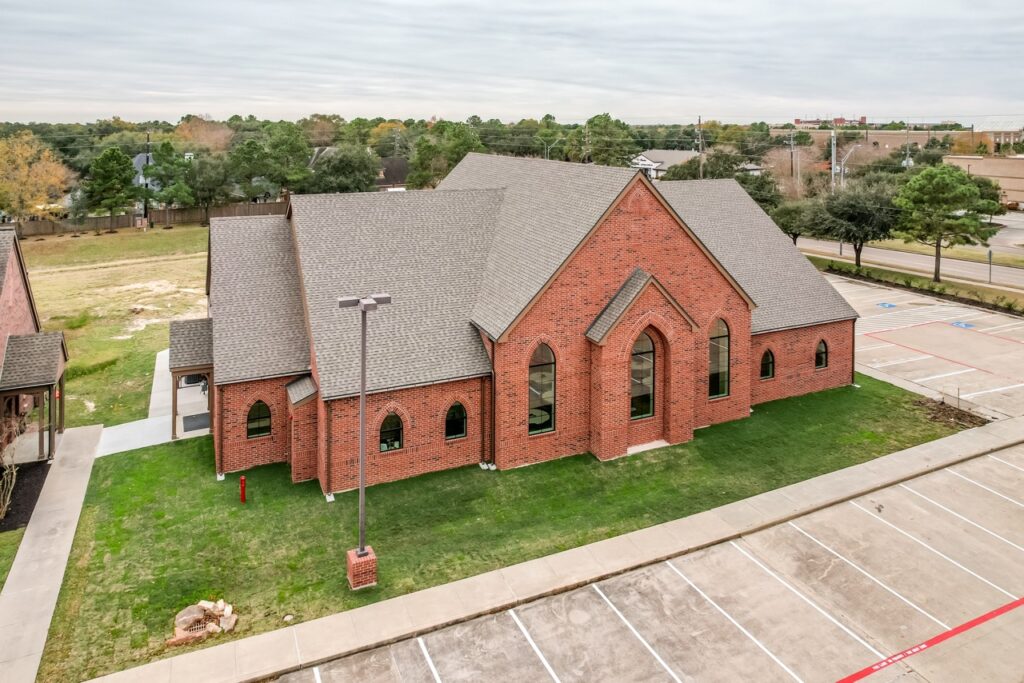
Project: Victory of the Lamb Role: General Contractor Scope: Forney Construction expanded the Victory of the Lamb Lutheran Church campus with a new 9,500-square-foot education center, thoughtfully designed to foster learning, fellowship, and community outreach. The new facility includes a spacious fellowship hall, versatile classrooms, nursery space, a conference room, and a fully equipped kitchen, […]
St Andrew’s Children’s Place
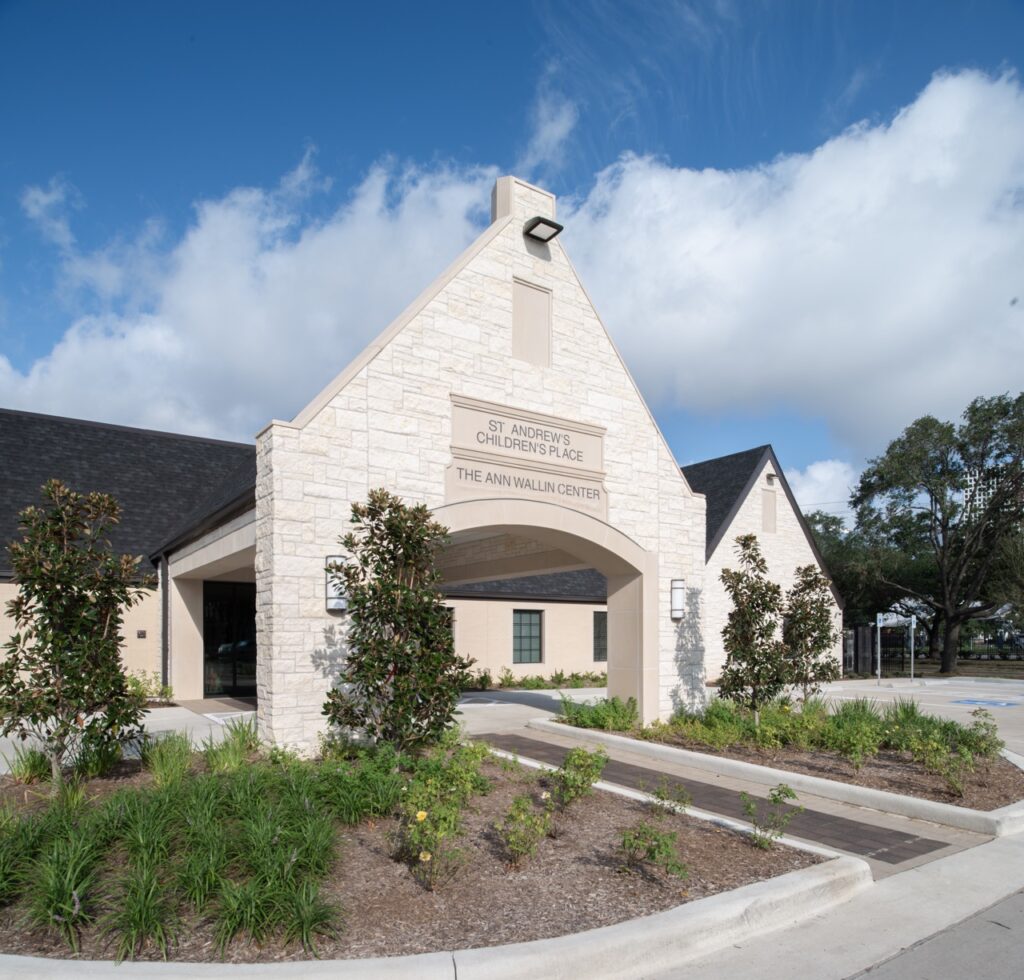
Project: St Andrew’s Children’s Place Role: General Contractor Scope: New construction of a 16,000-square-foot preschool on the St. Andrew’s Presbyterian Church campus, transforming the site with a modern, purpose-built facility designed to foster early learning and community connection. The new preschool includes eleven classrooms, four infant rooms, a spacious indoor gymnasium, and dedicated staff offices […]
Holy Family HTX
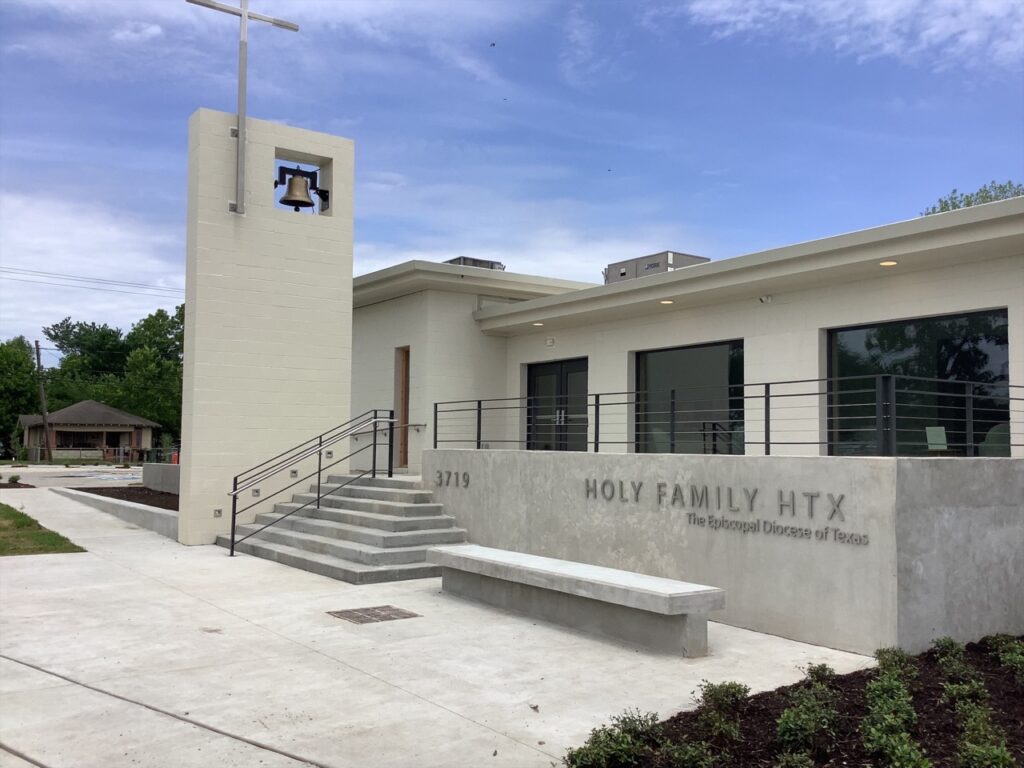
Project: Holy Family HTX Role: Construction Manager at Risk Scope: Forney Construction repurposed a former meat packing facility into the new home for Holy Family HTX Episcopal Church, creating a vibrant and inspiring space for worship, learning, and community engagement. The project includes a thoughtfully designed nave with fixed pews, lantern windows, a central altar, […]
Bellaire United Methodist Church
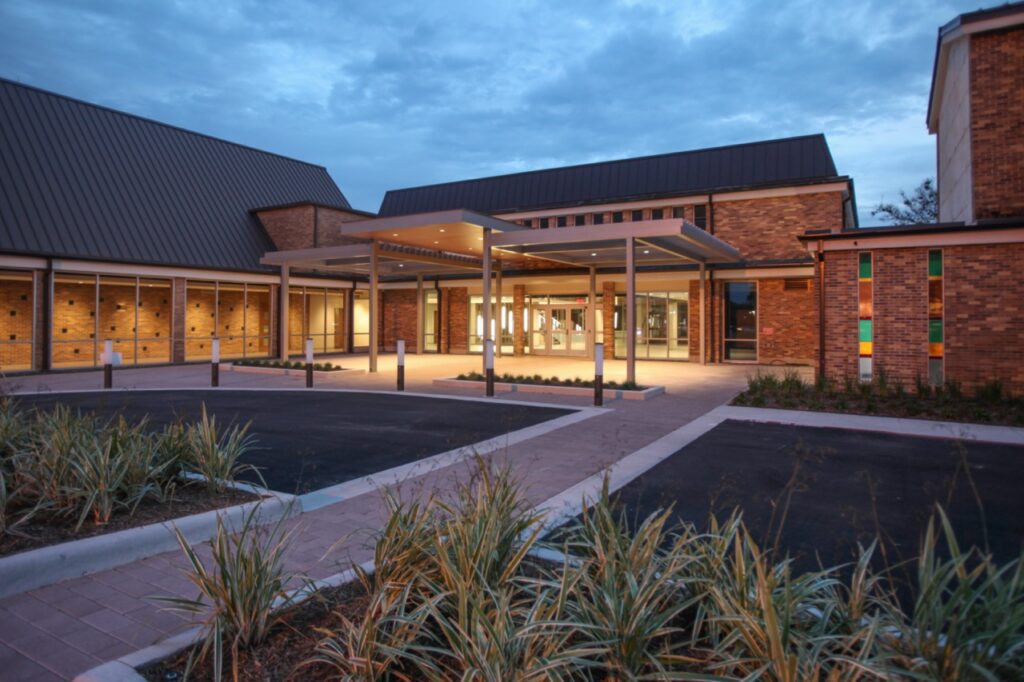
Project: Bellaire United Methodist Church Role: General Contractor Scope: Forney Construction led a comprehensive renovation and modernization of Bellaire United Methodist Church, revitalizing key areas to better serve the congregation and community. The project encompassed major interior upgrades to the Sanctuary, Chancel, Narthex, Kitchen, Fellowship Hall, Gathering spaces, and restrooms, enhancing both functionality and aesthetic […]