Carrabba’s – The Original
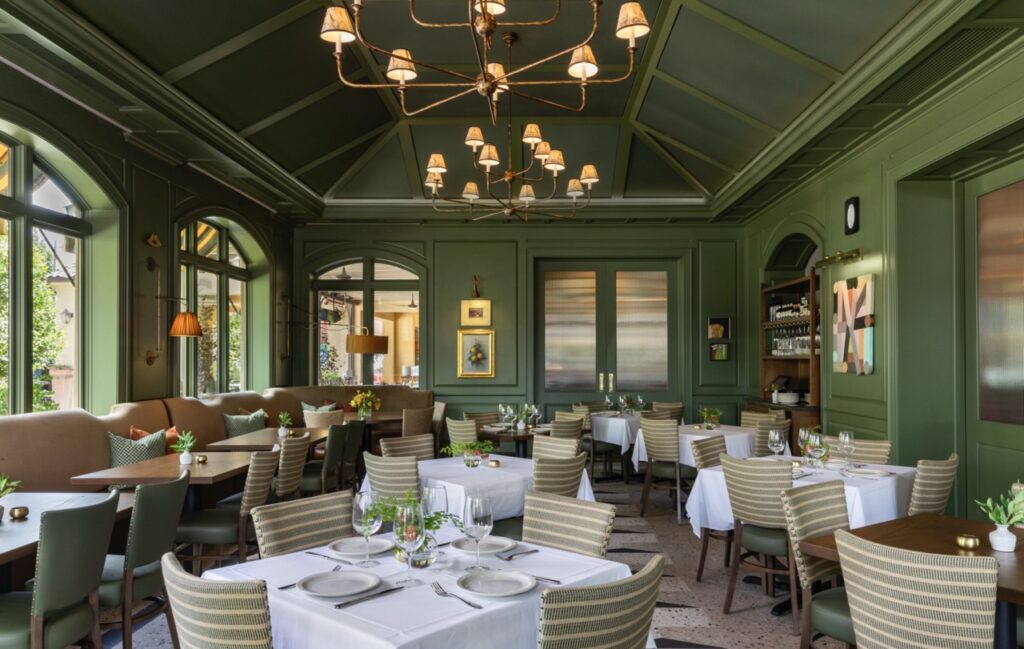
Collective Projects for Carrabba’s – The Original
The Associate Locker Room Renovation
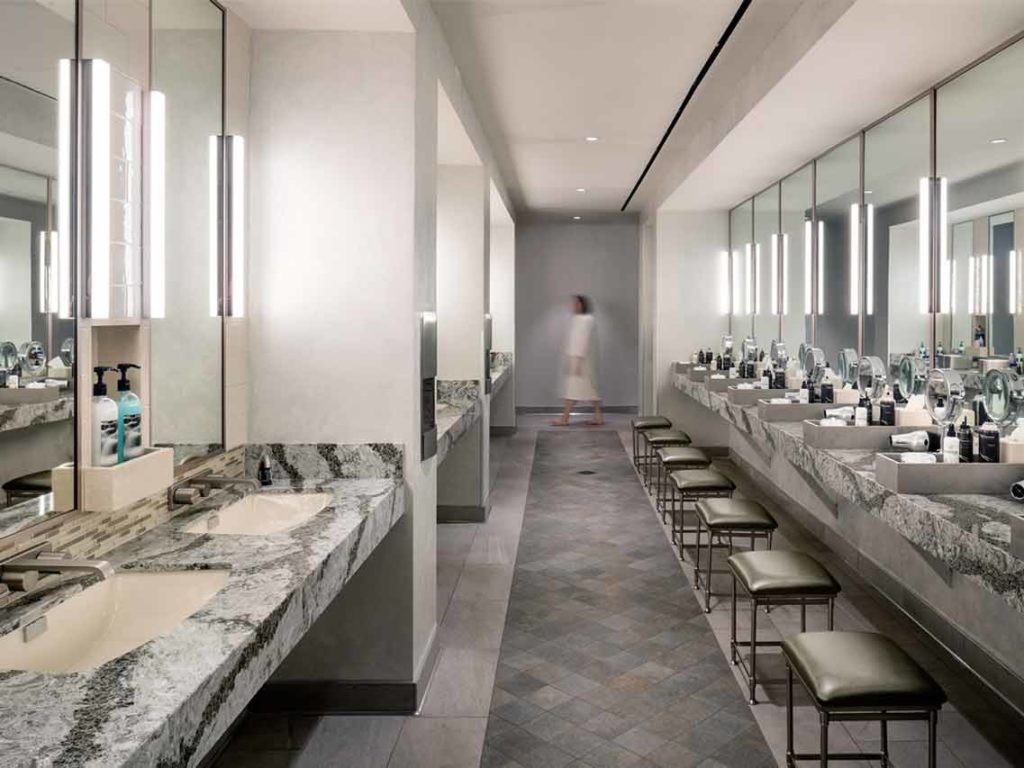
Project: The Associate Locker Room Renovation Role: General Contractor Scope: The multi-phased renovation of the Associate Locker Rooms wet areas included high-end finishes and fixtures along with amenities such as steam rooms, saunas and cold showers. A fresh and streamlined aesthetic provides a comfortable and relaxing environment before and after workouts. As The Houstonian is […]
River Oaks Country Club – East End Renovation & Expansion
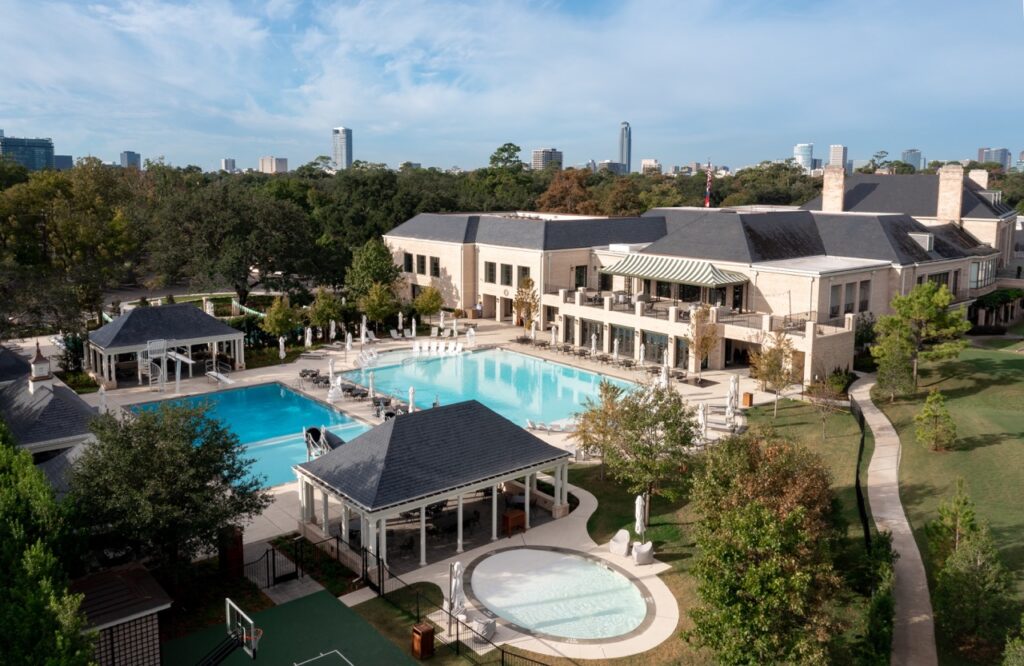
Project: River Oaks Country Club – East End Renovation & Expansion Role: Construction Manager at Risk Scope: The project involved the demolition of the east side of the fully operational clubhouse, originally built in the 1950s, along with the removal of existing pools and structural elements. This made way for a reimagined aquatic and recreational […]
River Oaks Country Club – The Turn & Pro Shop
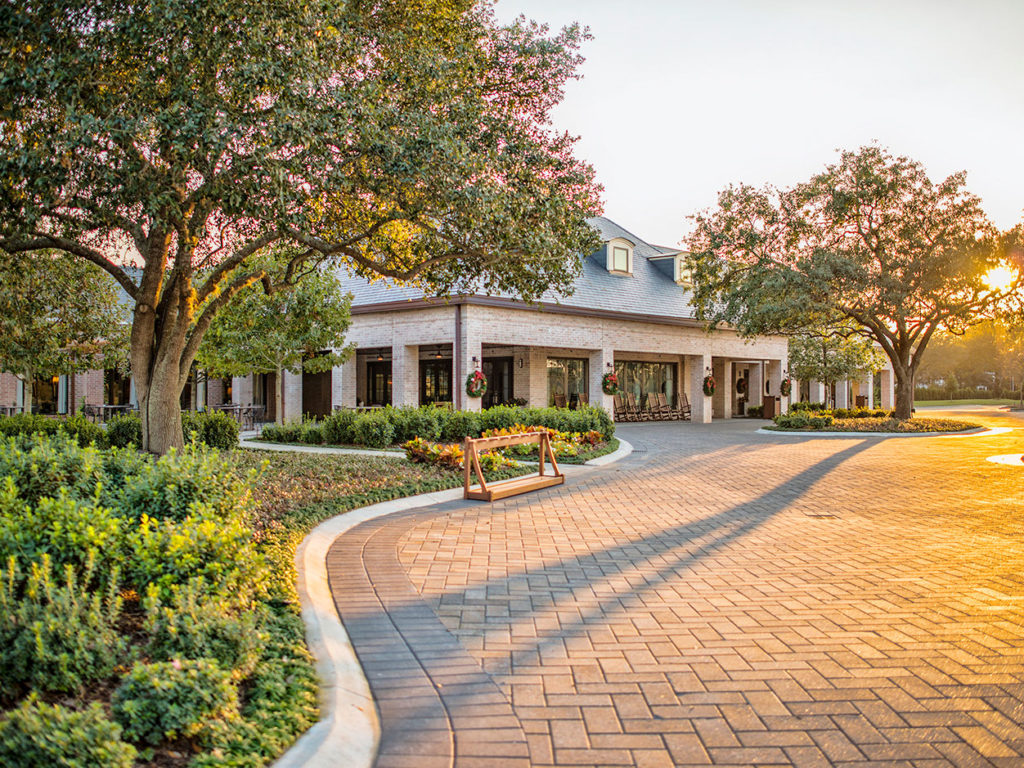
Project: River Oaks Country Club – The Turn & Pro Shop Role: Construction Manager at Risk Scope: New construction of a two-story, 8,400 square foot Pro Shop and The Turn on the golf course. The Pro Shop, with stained wood throughout, provides a perfect backdrop for this timeless golf retail space. The Turn includes a […]
River Oaks Country Club – Parking Lot Expansion & Member Entry
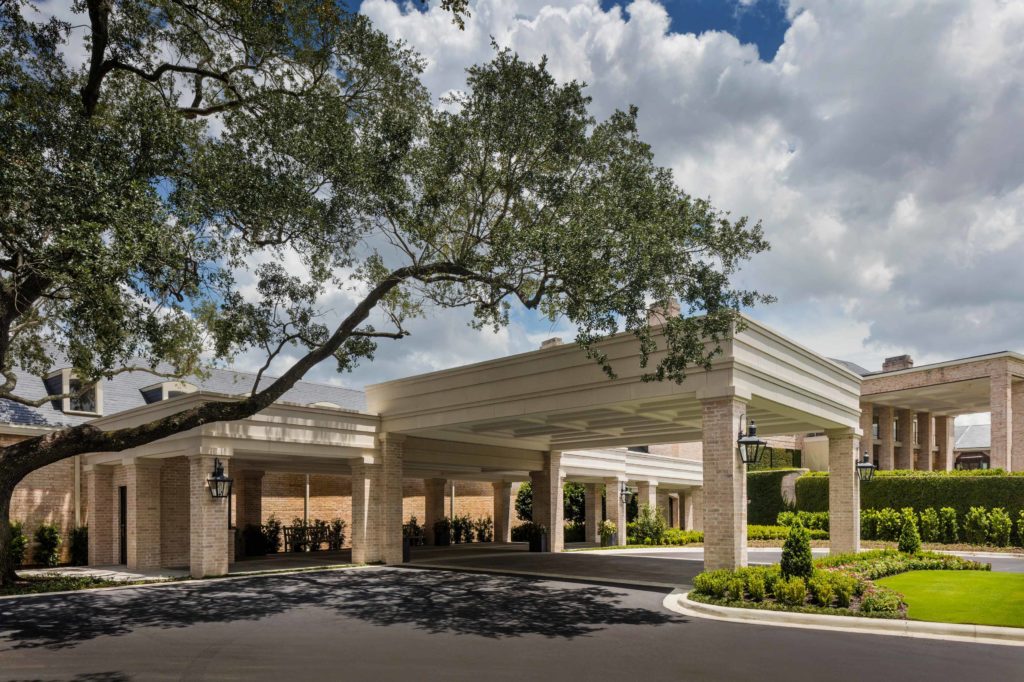
Project: River Oaks Country Club – Parking Lot Expansion & Member Entry Role: Construction Manager at Risk Scope: The new construction of the Member Entry, Bag Drop Station and parking lot were completed simultaneously while River Oaks Country Club remained fully operational. The member entry porte-cochere included a very detailed and intricate plaster ceiling, creating […]
River Oaks Country Club – Cart Tunnel
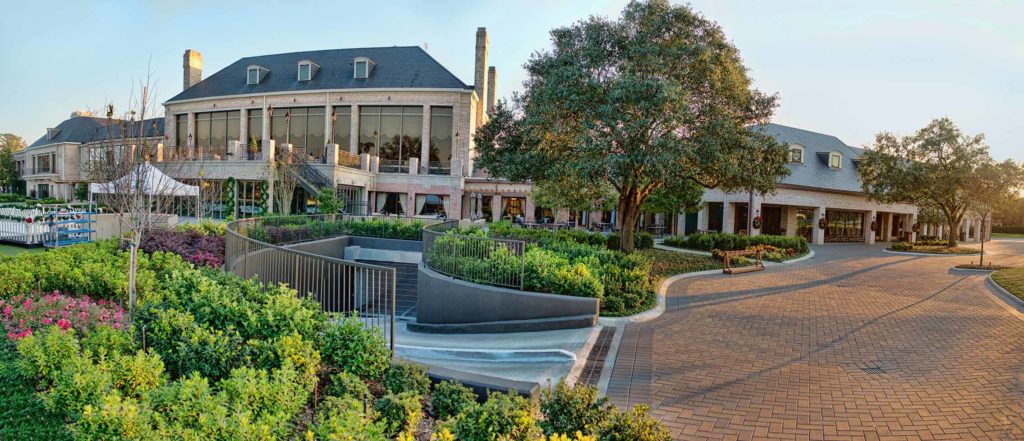
Project: River Oaks Country Club – Cart Tunnel Role: Construction Manager at Risk Scope: The cart tunnels were renovated to complement the updated landscape and redesigned golf course layout. This project required extensive excavation near the existing Clubhouse, with shoring and piling systems used to support and protect the structure. The surrounding outdoor areas feature […]
The Houstonian Hotel – Rooms Renovation
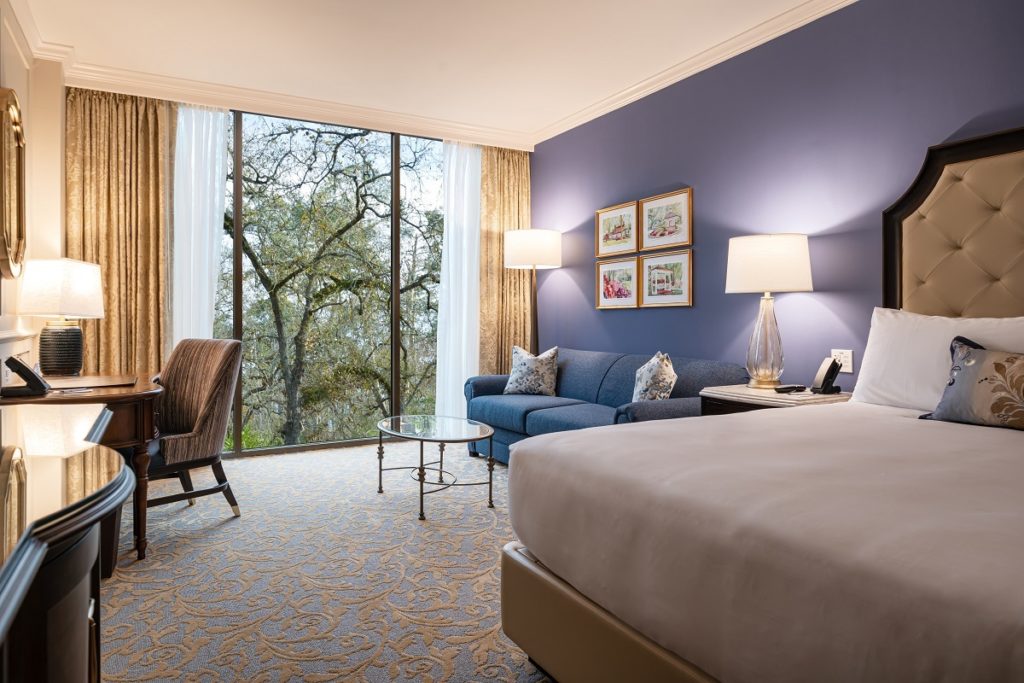
Project: The Houstonian Hotel – Rooms Renovation Role: Construction Manager at Risk Scope: The comprehensive renovation of all 285 guest rooms included the demolition and replacement of fan coil units and rooftop units, installation of new entry and connector doors with integrated locking systems, and custom-finished hardware. The scope also covered new finishes, closets, and […]
Solaya Spa & Salon
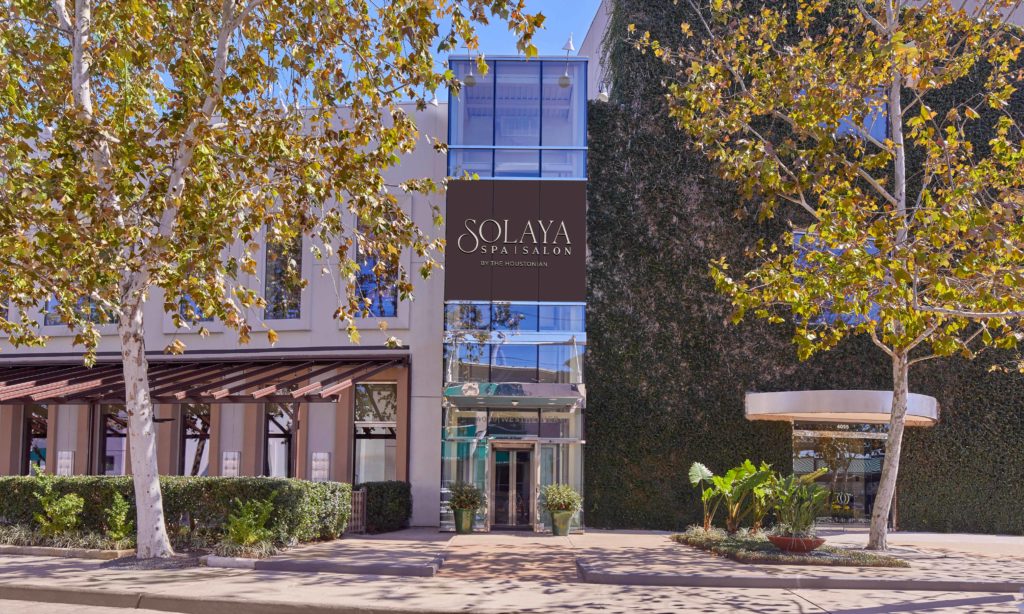
Project: Solaya Spa & Salon Role: Construction Manager at Risk Scope: Renovation of 6,200 square feet of upscale retail space in Highland Village for Houston’s premier spa and salon, featuring an array of custom elements. The project included a full-height porcelain wall and a separate porcelain-wrapped fireplace, bronze signage, and a curved retail display crafted […]
Trellis Spa at The Houstonian
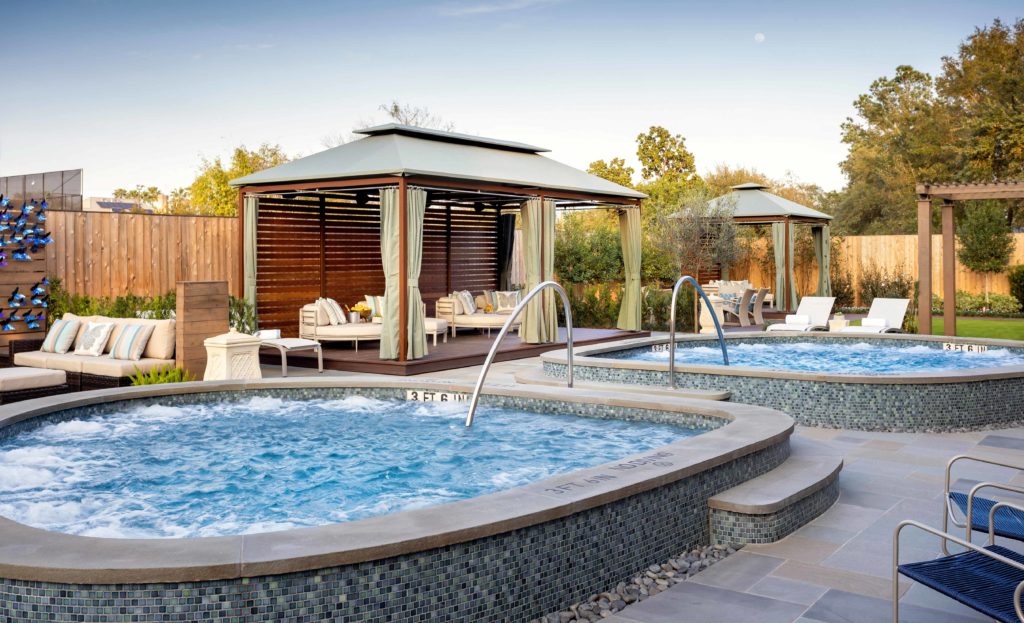
Project: Trellis Spa at The Houstonian Role: Construction Manager at Risk Scope: Renovation of the wood-framed Trellis building included a new roof, updated interior finishes, stained grade millwork, exterior painting, and wet area upgrades. Air handling units were replaced, water features refinished, and treatment rooms completely redone with custom millwork and lighting. The Outdoor Water […]
Hotel Saint Augustine
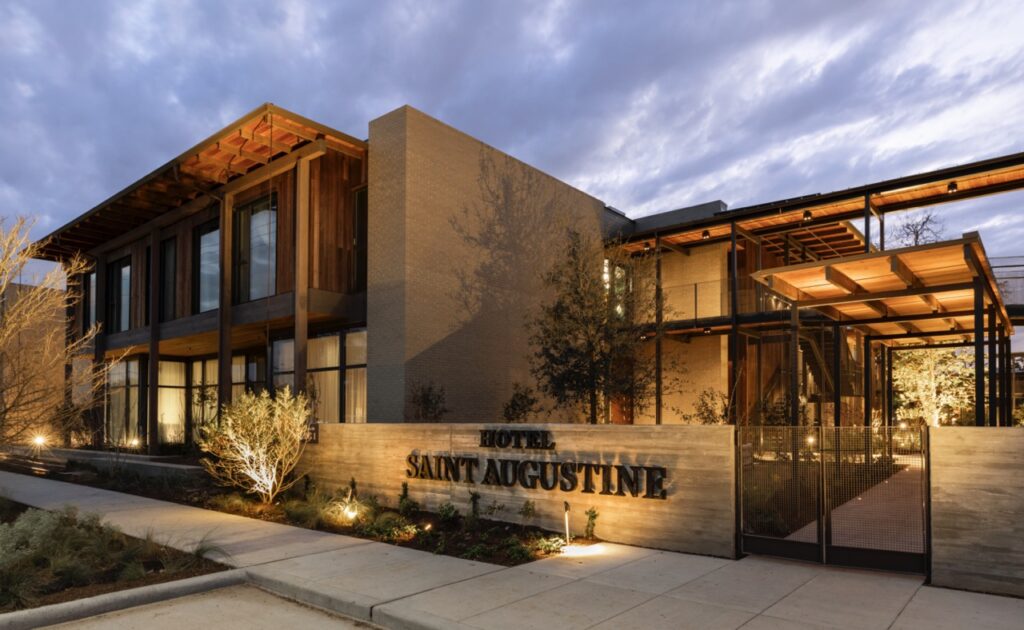
Project: Hotel Saint Augustine Role: Construction Manager at Risk Scope: Hotel Saint Augustine is a new boutique hotel adjacent to The Menil Collection, featuring seven separate two-story buildings totaling approximately 63,000 square feet. Spanning two acres, the property includes 71 rooms and suites anchored by a courtyard pool, an intimate lobby bar, private event space, […]