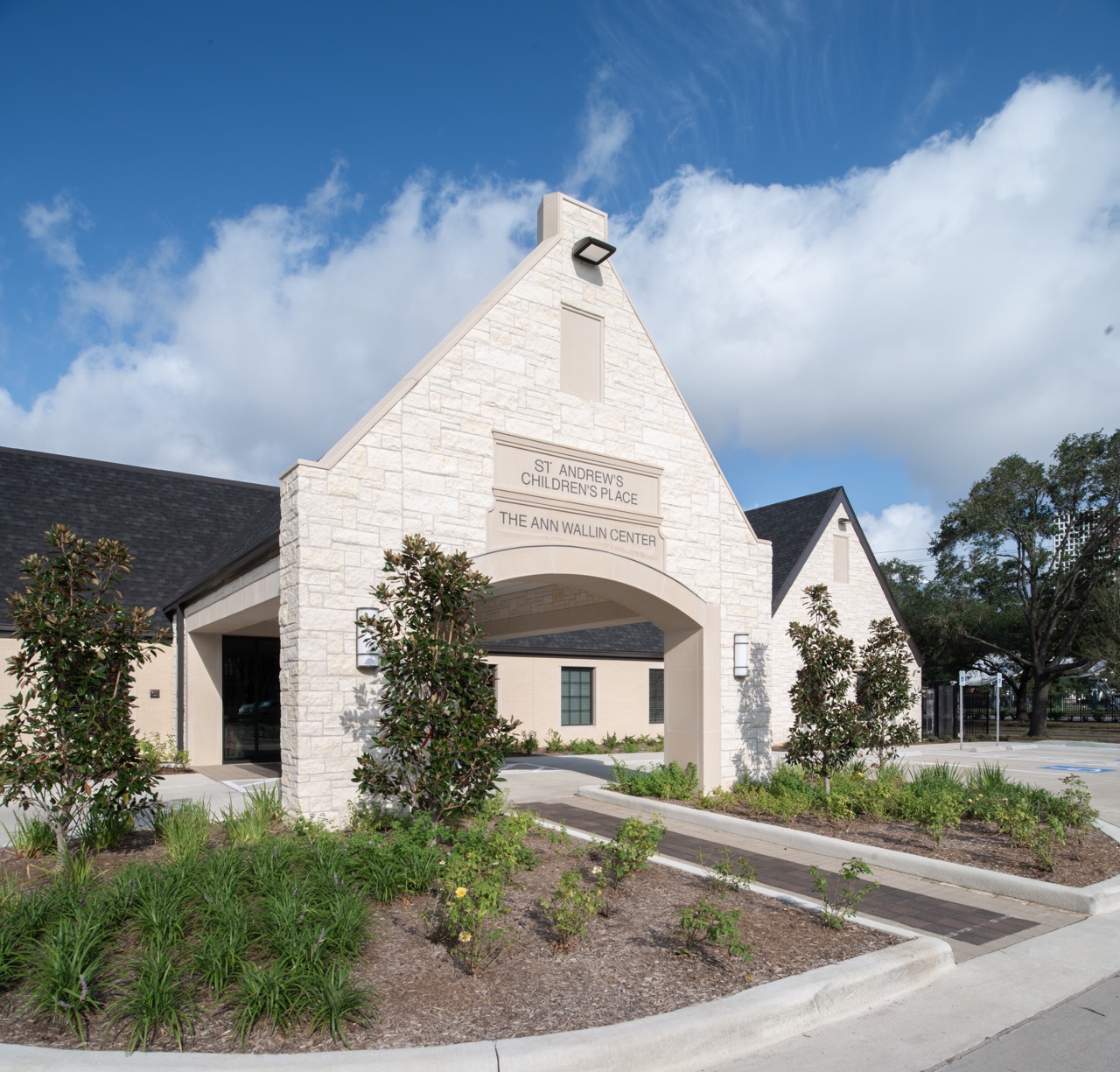Project:
St Andrew’s Children’s Place
Role:
General Contractor
Scope:
New construction of a 16,000-square-foot preschool on the St. Andrew’s Presbyterian Church campus, transforming the site with a modern, purpose-built facility designed to foster early learning and community connection. The new preschool includes eleven classrooms, four infant rooms, a spacious indoor gymnasium, and dedicated staff offices and workspaces. Thoughtful interior finishes such as stained glass and vibrant flooring create a welcoming atmosphere, while the exterior features custom playscapes and landscaped areas to encourage outdoor play and exploration.
Architect:
Jackson & Ryan Architects
Impact:
St. Andrew’s Children’s Place was founded in 1966 as a non profit organization, serving ages two month to five years, striving to provide a Christ-centered space for children to develop through active learning and problem solving. This new space allows them to expand and accept more students into their program.

