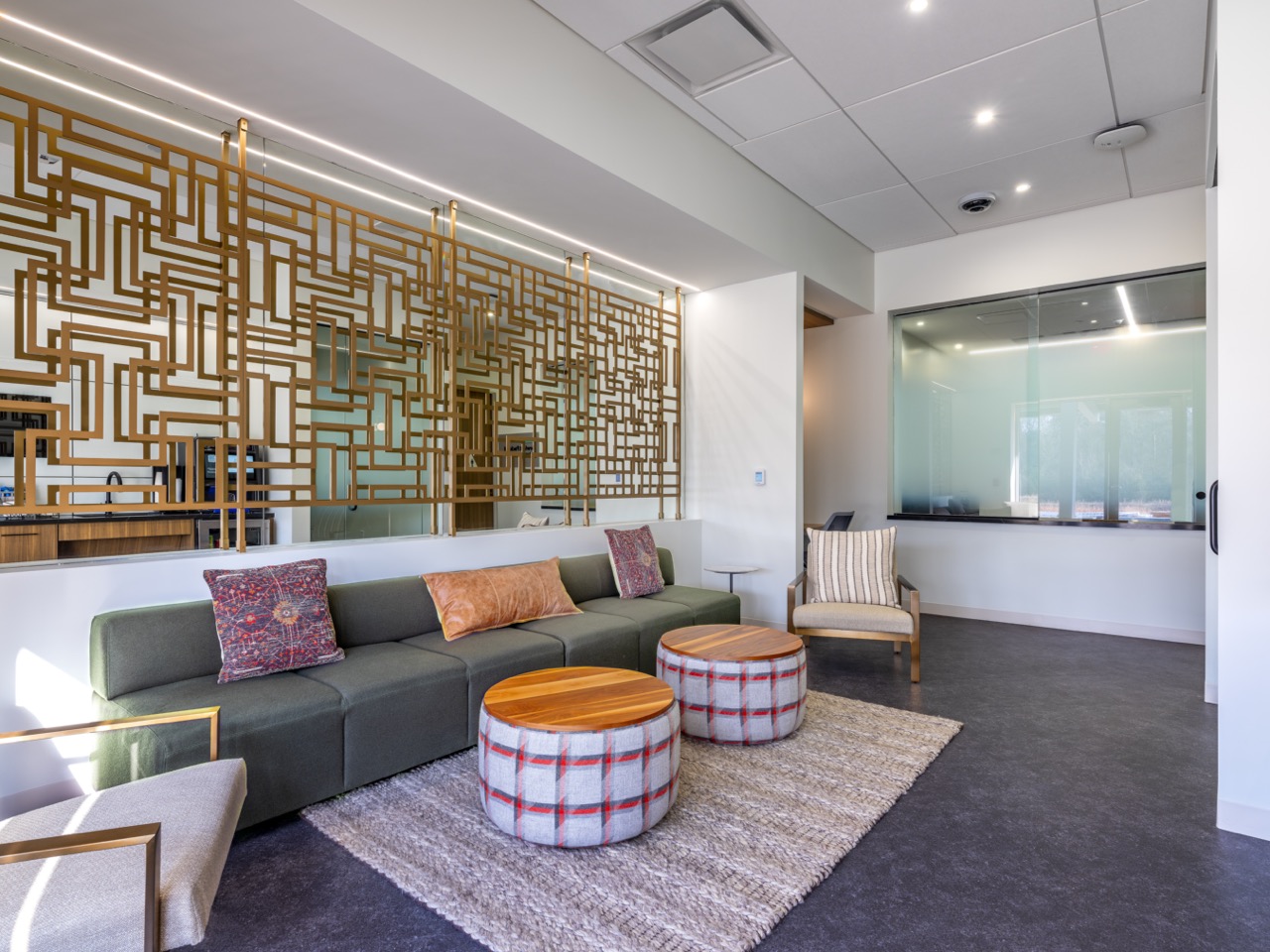Project:
Private Client
Role:
General Contractor
Scope:
Interior build-out of a 7,248 square foot existing airline hangar, transforming the space to include a new reception area, catering station, break room, lounge, and an executive conference room on the ground floor. The scope also featured the construction of a mezzanine level, additional storage rooms for aircraft equipment, a vertical lift system for personnel and materials, and precast stairs for mezzanine access. Exterior improvements included the addition of a carport and multiple electric vehicle charging stations throughout the parking area.
Architect:
REES
Impact:
Operating under an accelerated timeline, the Forney team effectively coordinated all project stakeholders to ensure on-time delivery without compromising quality or functionality.

