St. Michael the Archangel
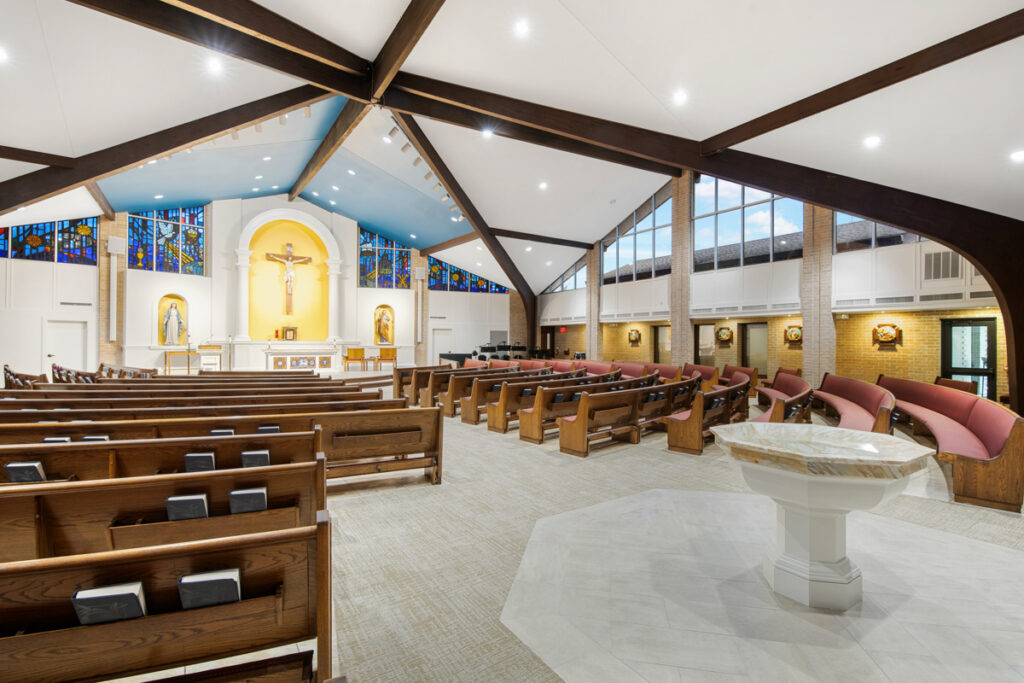
Project: St. Michael the Archangel Role: General Contractor Scope: Forney Construction transformed and expanded a sacred space to better serve the spiritual and functional needs of the church community. The project included the comprehensive renovation of a 6,200-square-foot sanctuary, featuring a new altar, baptismal font, and enhanced lighting to create a more inviting worship environment. […]
St. Theresa’s Catholic Church Belltower
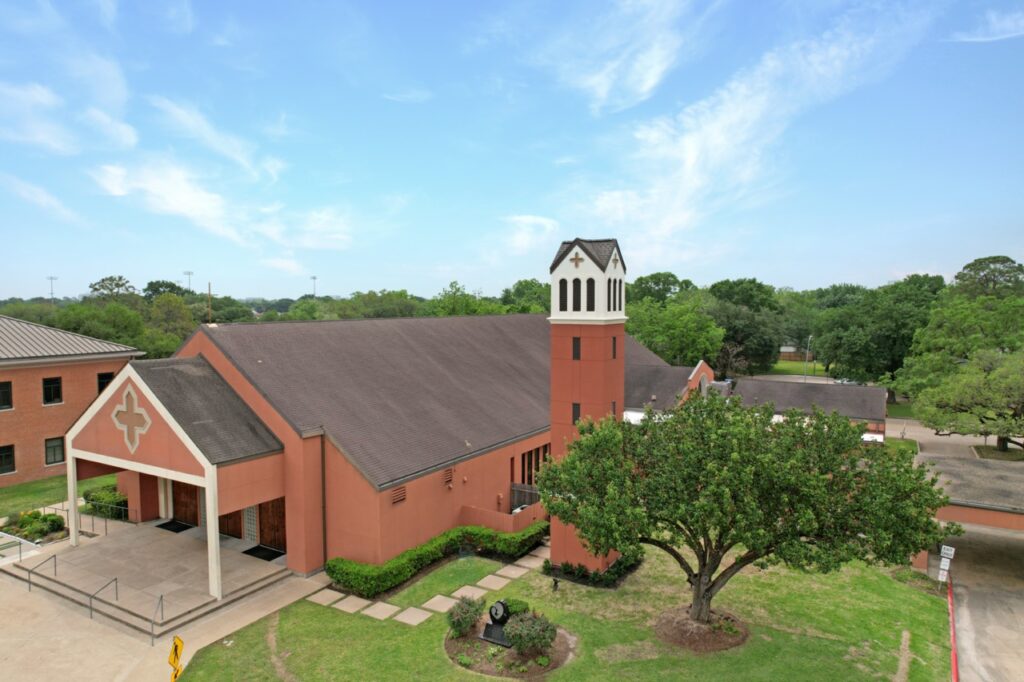
Project: St. Theresa’s Catholic Church Belltower Role: Construction Manager at Risk Scope: Revitalization of the bell tower at St. Theresa Catholic Church, preserving its architectural integrity while enhancing its structural stability and functionality. The project encompassed comprehensive structural repairs, exterior stucco replacement, roofing upgrades, and electrical system enhancements. Additionally, three new bells were installed with […]
St. Mary of the Purification Catholic Church
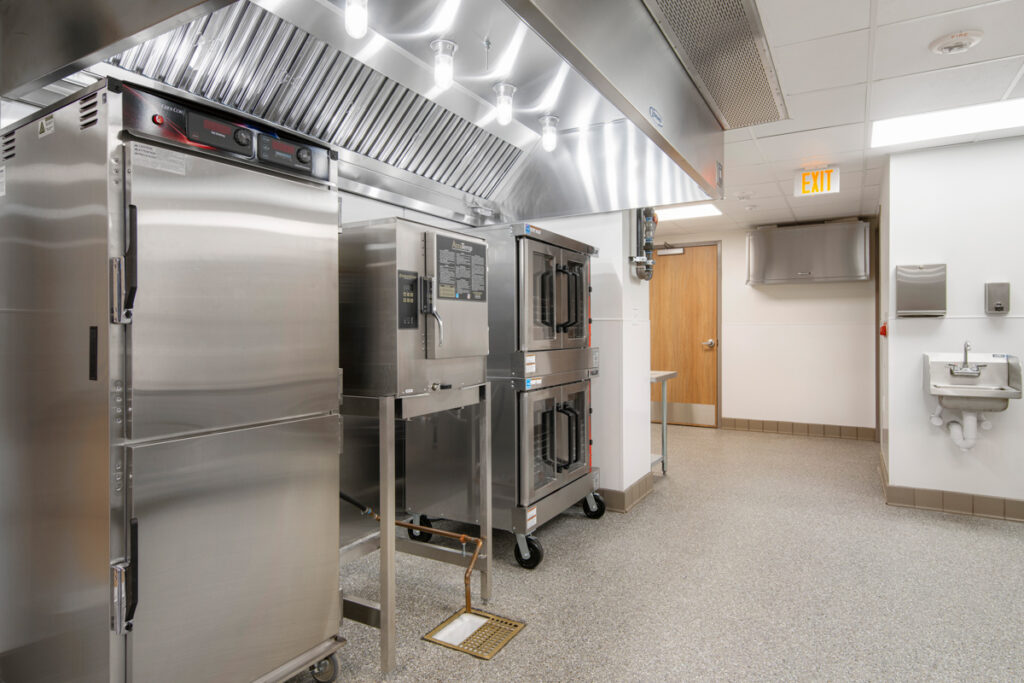
Project: St. Mary of the Purification Catholic Church Role: Construction Manager at Risk Scope: Forney Construction completed a nearly 2,000-square-foot addition to the gymnasium at St. Mary of the Purification Catholic Church, featuring a new commercial kitchen designed to support both church functions and community events. The kitchen includes a walk-up service option for added […]
Co-Cathedral of the Sacred Heart – Fiorenza Plaza
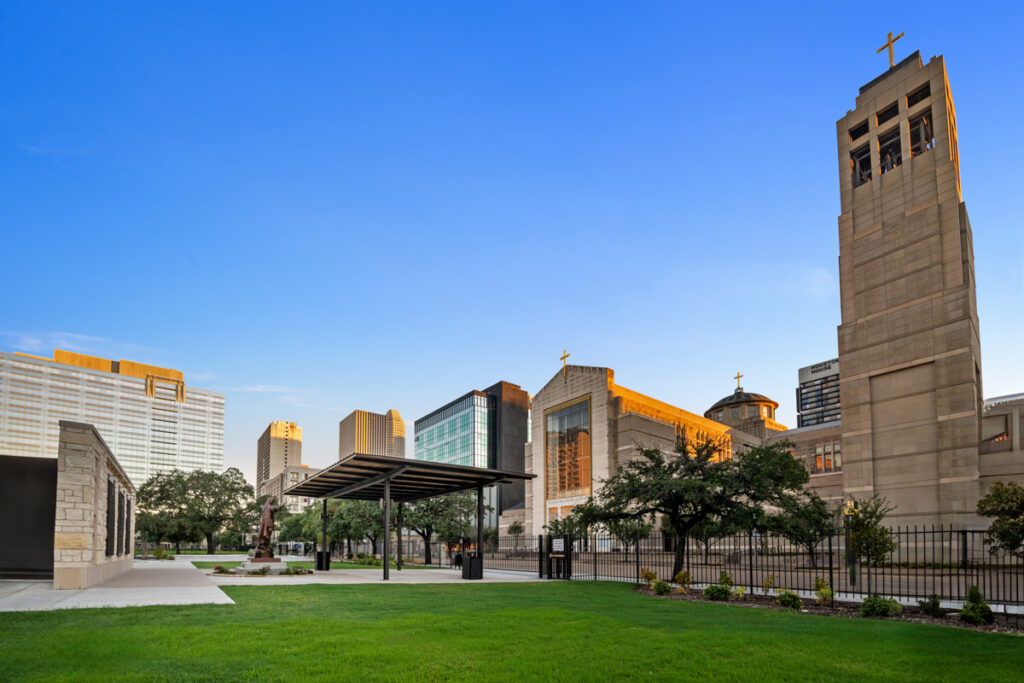
Project: Co-Cathedral of the Sacred Heart – Fiorenza Plaza Role: General Contractor Scope: Forney Construction developed the new Archbishop Joseph Fiorenza Plaza near the south entrance of the Co-Cathedral, transforming a high-traffic area in downtown Houston into a welcoming and visually striking space. The project included upgraded landscaping, enhanced site utilities, new hardscape, site lighting, […]
Archdiocese of Galveston – Houston

Collective Projects for Archdiocese of Galveston – Houston
Bridgeland – Prairieland North Lake Edge
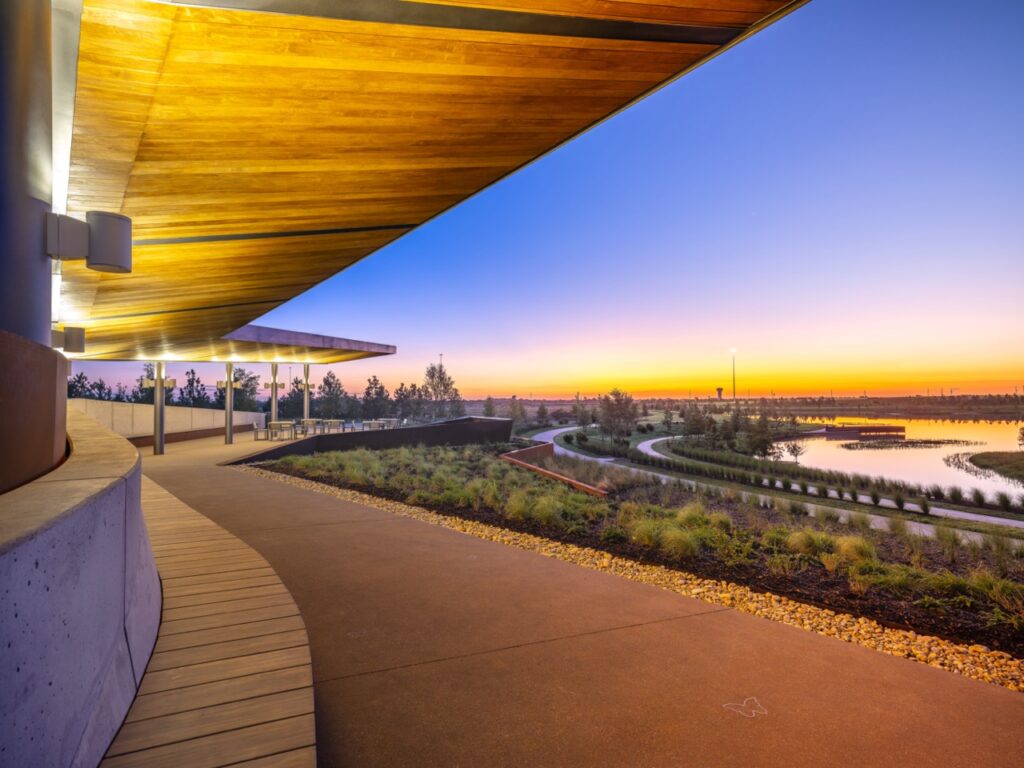
Project: Bridgeland – Prairieland North Lake Edge Role: General Contractor Scope: The 16-acre site development on the north side of Bridgeland Lake transforms the area into a scenic destination featuring 38,000 square feet of paved walkways, fishing pier entrances, and artistic inlaid paving that adds visual interest. The pavilion structure, perched atop a hill with […]
Bridgeland – Lakeland Activity Center
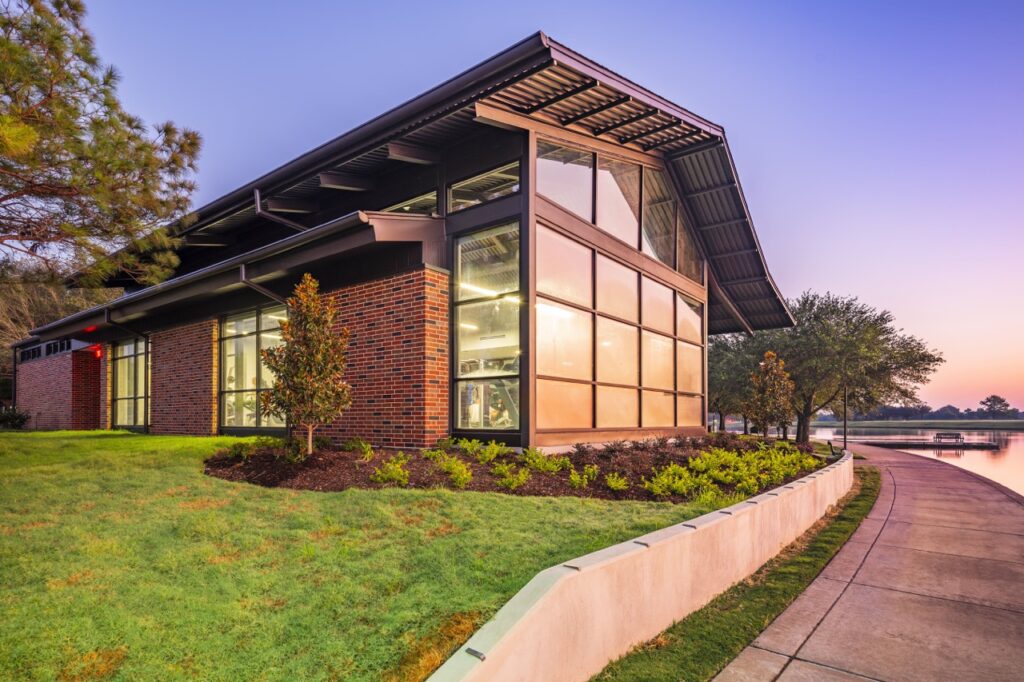
Project: Bridgeland – Lakeland Activity Center Role: General Contractor Scope: The phased construction of the fitness and activity center in Bridgeland elevates the community’s recreational offerings with a blend of new construction and strategic renovations. Phase one introduced a 4,260-square-foot fitness center featuring a spacious exercise room, open-air corridors, and expansive windows with lake views, […]
Bridgeland

Collective Projects for Bridgeland
Toll Brothers
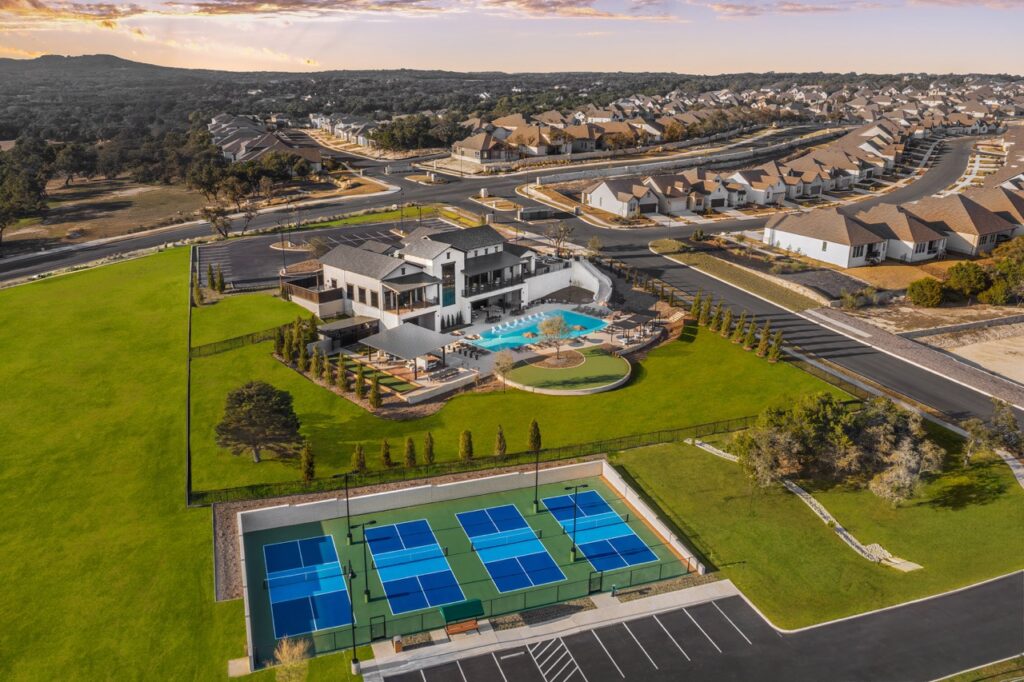
Collective Projects for toll Brothers
Regency at Esperanza

Project: Regency at Esperanza Role: Construction Manager at Risk Scope: The new amenity center at Toll Brothers’ Esperanza Development in Boerne, Texas, elevates the community’s recreational offerings with a thoughtfully designed two-story, 9,900-square-foot facility featuring a fitness center, social kitchen, gathering spaces, and expansive covered porches for outdoor entertainment. The exterior space is transformed into […]