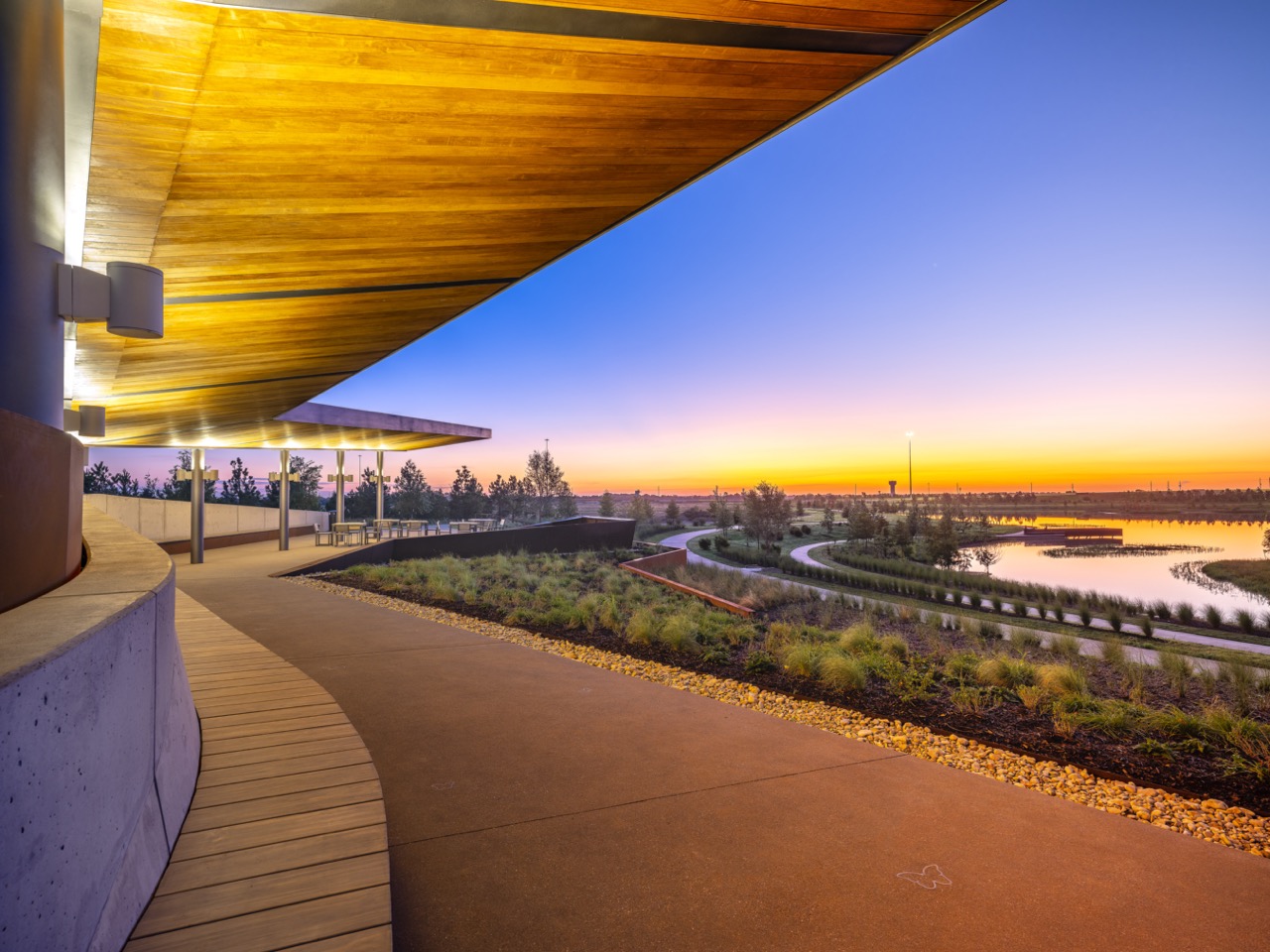Project:
Bridgeland – Prairieland North Lake Edge
Role:
General Contractor
Scope:
The 16-acre site development on the north side of Bridgeland Lake transforms the area into a scenic destination featuring 38,000 square feet of paved walkways, fishing pier entrances, and artistic inlaid paving that adds visual interest. The pavilion structure, perched atop a hill with expansive lake views, showcases Accoya wood detailing, a cast-in-place concrete seat wall, and striking Tnemec paint finishes. Extensive landscaping and irrigation bring the site to life with mature oaks, sweetgum, and cypress trees, while 26 illuminated steel art posts, ranging from 4 to 20 feet tall, follow the curvature of the Bridgeland logo, creating a captivating visual experience.
Architect:
SWA Group
Impact:
The Bridgeland Lake site development enriches the community’s commitment to luxury living intertwined with nature, offering serene lake views, artistic installations, and thoughtfully designed outdoor spaces. The addition of walking trails, a scenic pavilion, and lush landscaping enhances the area’s appeal while reinforcing Bridgeland’s blend of modern amenities and natural beauty.

