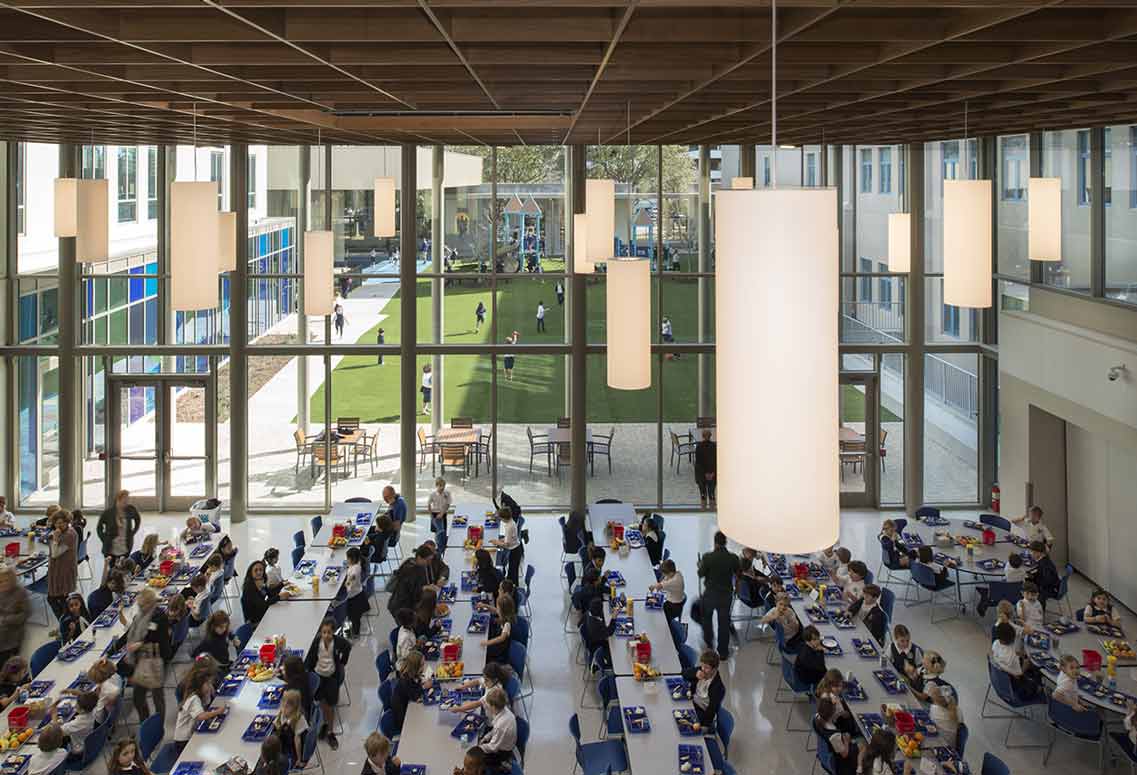Project:
Annunciation Orthodox School
Role:
Construction Manager as Adviser
Scope:
As part of Phase 1 of the Annunciation Orthodox School master plan, we helped expand and renovate the campus to 73,000 square feet, beginning with a new lower school classroom building, followed by an activity pavilion, playground, and covered walkways. In Phase 2, the school is adding a 63,000 square foot Art Enrichment and Physical Education Building with a larger gymnasium, black box theater, specialized classrooms for art, music, and dance, and outdoor spaces including a covered agora, outdoor classrooms, and a new walking track and practice field.
Architect:
Gensler / Gabriel Architects
Impact:
Annunciation Orthodox School, having grown from a ministry of the Annunciation Greek Orthodox Cathedral, celebrates the diverse and individual qualities of all children and their families. AOS provides a superior education in a secure and stimulating Christian environment which encourages the individual child to achieve academic, spiritual, emotional, social and physical excellence, and to become a responsible member of our society.

