Shriners Hospitals for Children – Galveston
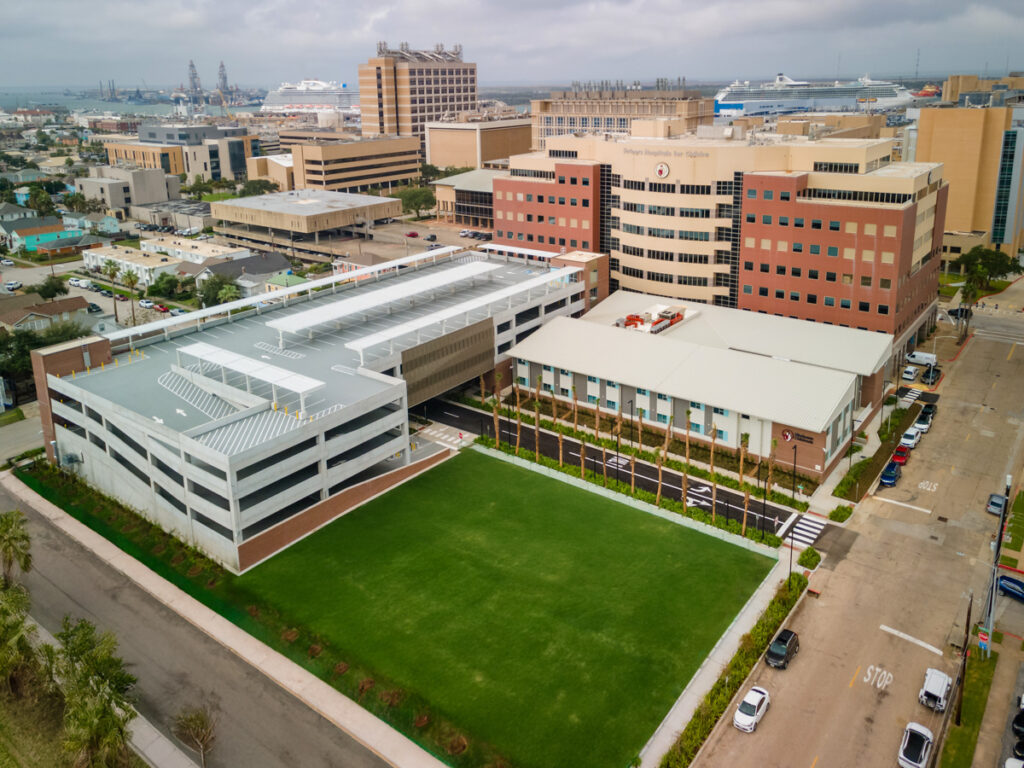
Collective Projects for Shriners Hospitals for Children – Galveston
Memorial Hermann SIRI Robotics
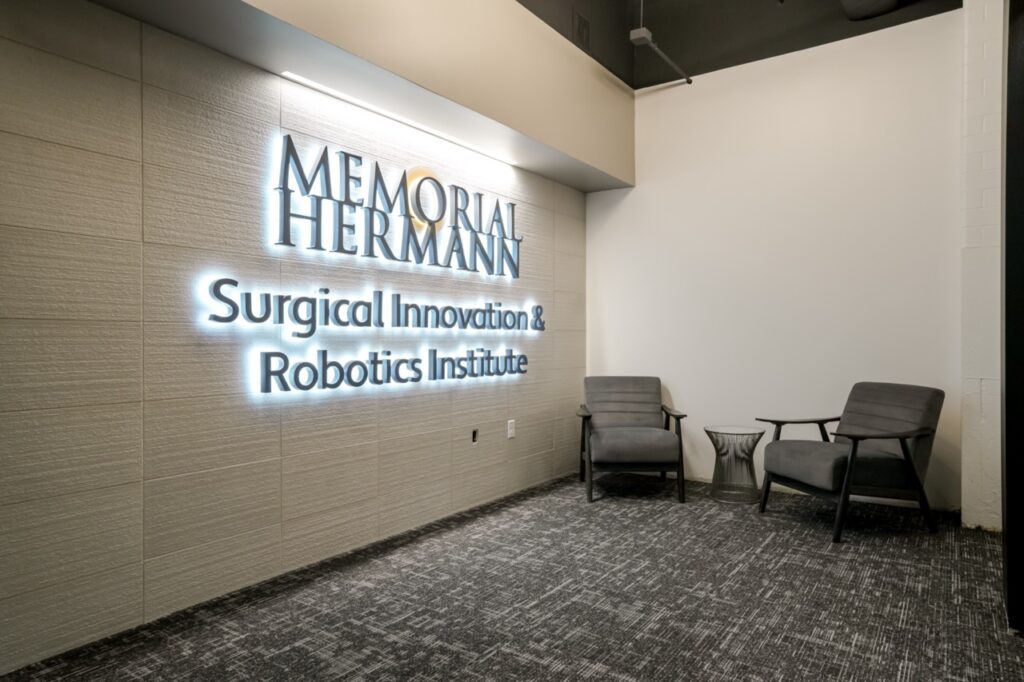
Project: Memorial Hermann SIRI Robotics Role: Construction Manager at Risk Scope: This project involved the interior renovation of a 10,651 square foot tenant suite to create a state-of-the-art robotics and surgical training environment. The new SIRI Robotics Training Lab includes four bioskills training labs, four conference rooms, a dedicated robotics training lab, an ION lab, […]
Memorial Hermann The Woodlands Emergency Department Expansion
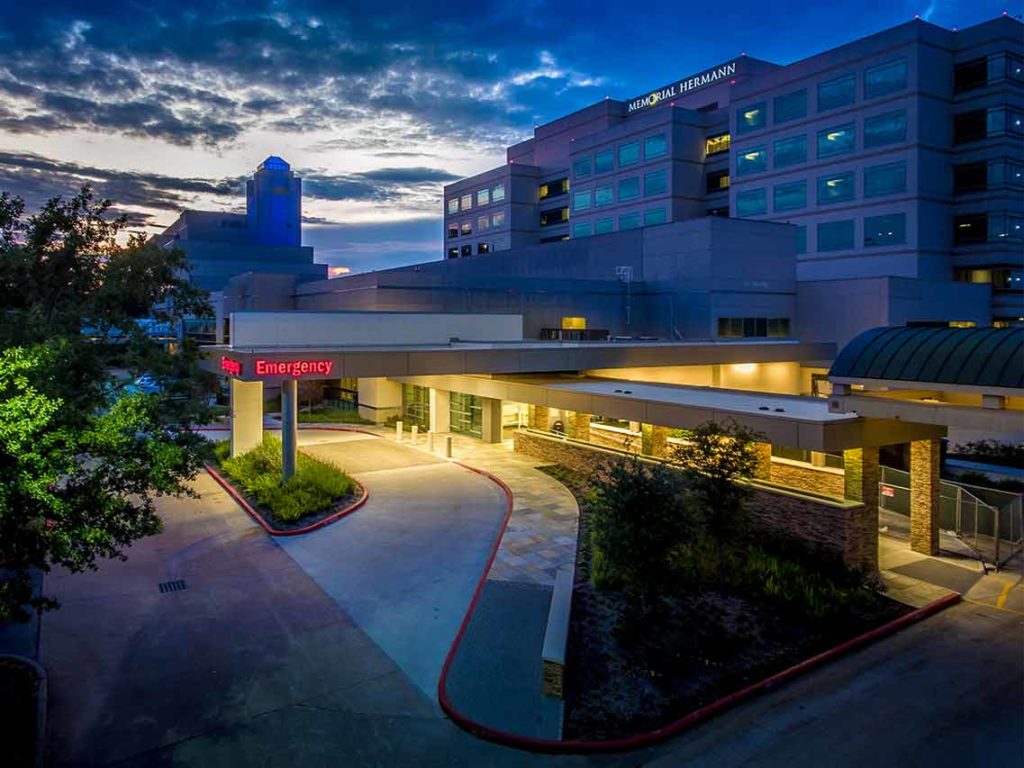
Project: Memorial Hermann The Woodlands Emergency Department Expansion Role: General Contractor Scope: This project included the expansion of 3,000 square feet of Emergency Department facilities plus renovation of the existing 29,000 square foot Emergency Department. The work encompassed exterior demolition and building expansion, new finishes and a new patient drop-off and entry. Architect: PhiloWilke Partnership […]
Memorial Hermann Cypress Convenient Care Center
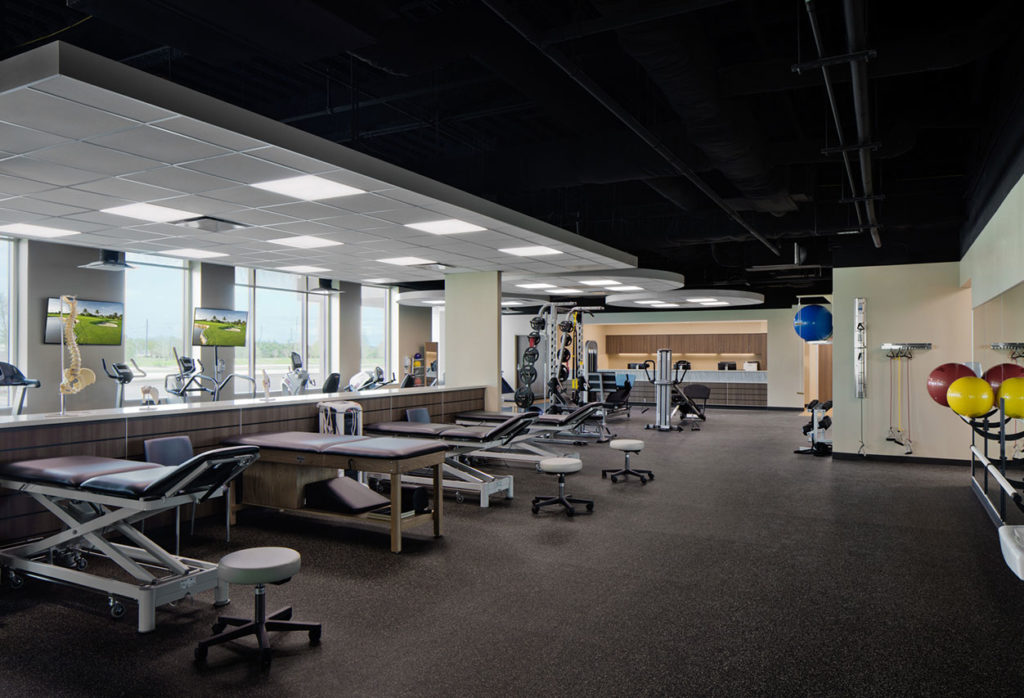
Project: Memorial Hermann Cypress Convenient Care Center Role: General Contractor Scope: This project involved the first-floor buildout of a newly constructed Physicians’ Office Building to create a 43,000 square foot Convenient Care Center, expanding access to high-quality outpatient and emergency medical services in the Cypress community. The facility features advanced diagnostic imaging capabilities, including MRI, […]
Hamblin Family Dentistry
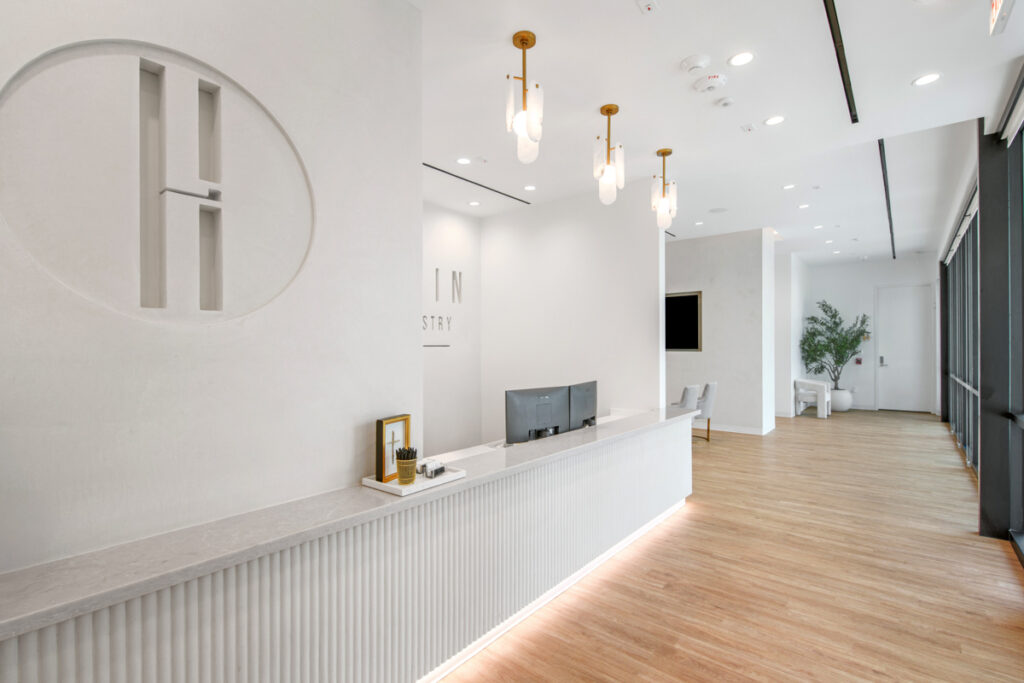
Project: Hamblin Family Dentistry Role: Construction Manager at Risk Scope: The project involved a 5,813 square foot interior build-out of an existing pre-engineered metal building to create a high-end dental office for Dr. Hamblin. The scope included full interior construction, new MEP systems, and installation of detailed finishes tailored to the client’s vision. Site work […]
Memorial Hermann Katy Hospital
Levels 5 & 6
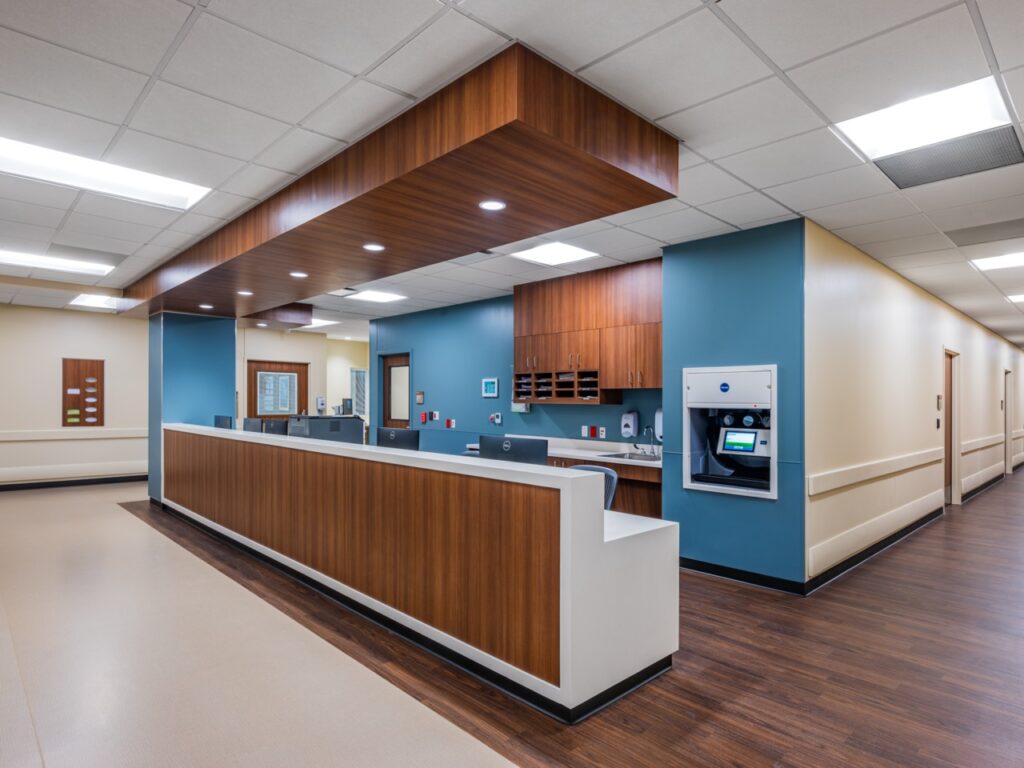
Project: Memorial Hermann Katy HospitalLevels 5 & 6 Role: General Contractor Scope: The interior buildout of Levels 5 and 6 in the East Tower at Memorial Hermann Katy Hospital converted approximately 69,000 square feet of first-generation shell space into a fully functional patient care environment. The scope included the construction of 80 patient rooms, along […]
Citizens Medical Center – Emergency Department Expansion & Renovation
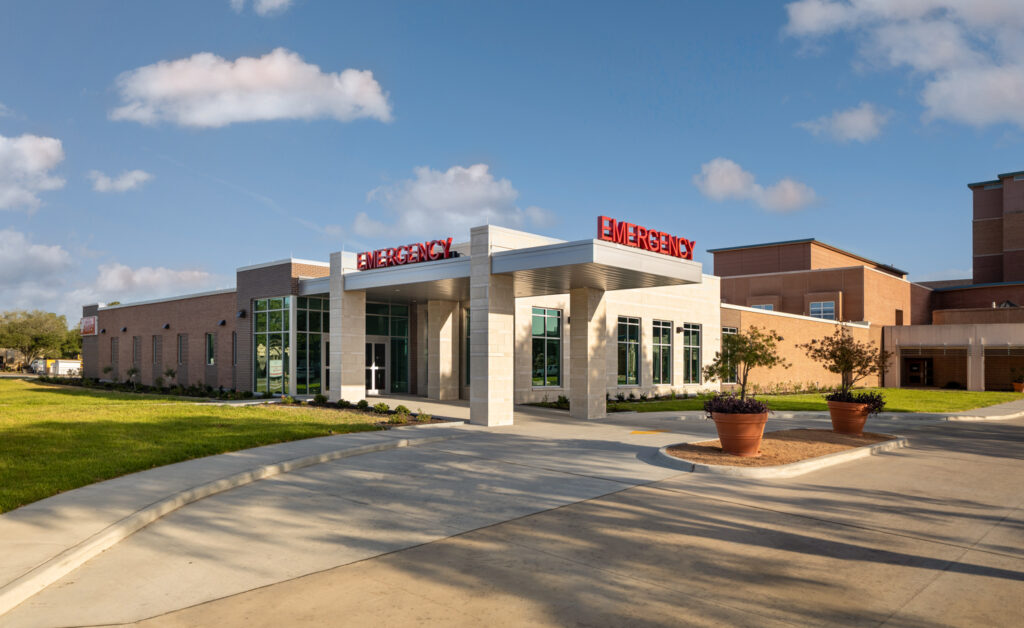
Project: Citizens Medical Center – Emergency Department Expansion & Renovation Role: Construction Manager at Risk Scope: This project involved the addition and renovation of the existing Emergency Department at Citizens Medical Center in Victoria, Texas. The scope included a 17,983 square foot single-story addition and a 6,576 square foot renovation, enhancing the facility with two […]
Occu-Health Surgery Center
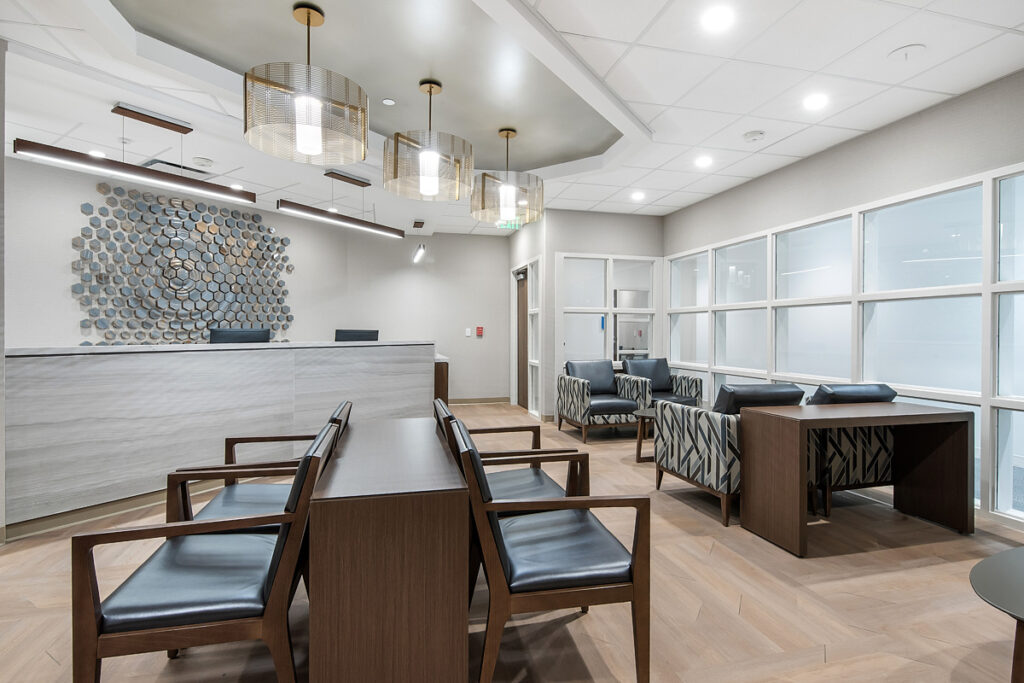
Project: Occu-Health Surgery Center Role: General Contractor Scope: Development of an ambulatory surgery center (ASC) and clinic on the sixth floor of the River Oaks Surgery Center, encompassing approximately 11,000 square feet. The project included the construction of two operating rooms, a treatment room, two pre-operative rooms, recovery areas, six exam rooms, an x-ray room, […]
Memorial Hermann League City
Convenient Care Center
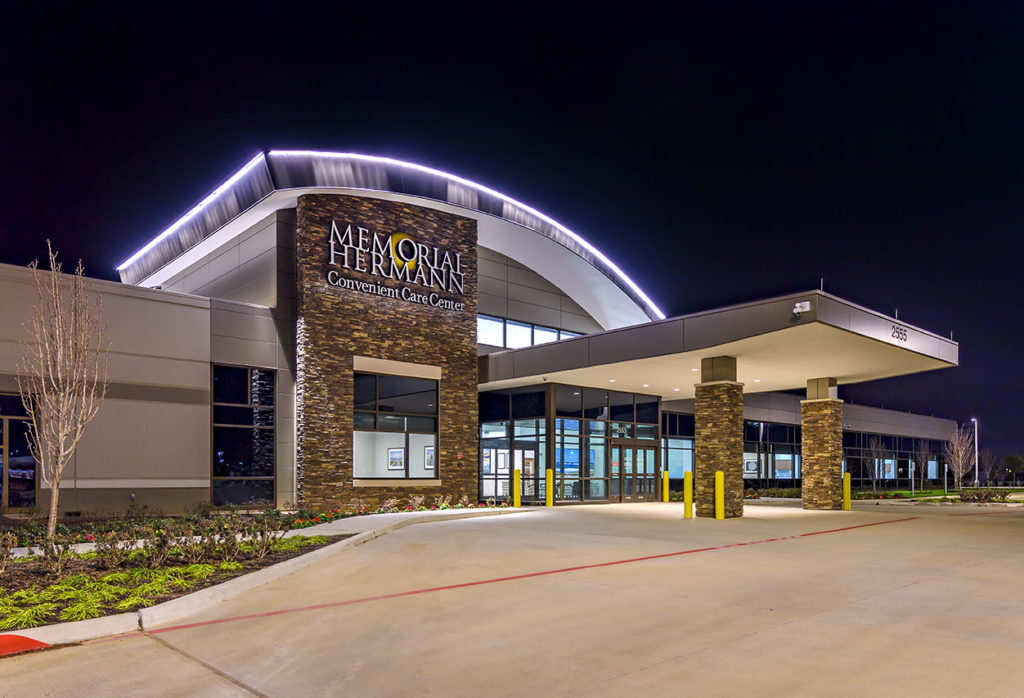
Project: Memorial Hermann League CityConvenient Care Center Role: General Contractor Scope: This ground-up project expanded Memorial Hermann’s presence in League City with the construction of a new Convenient Care Center, offering accessible, high-quality healthcare services to the community. The facility includes a 24/7 emergency room, outpatient imaging and diagnostics – featuring MRI, CT, and 3D […]