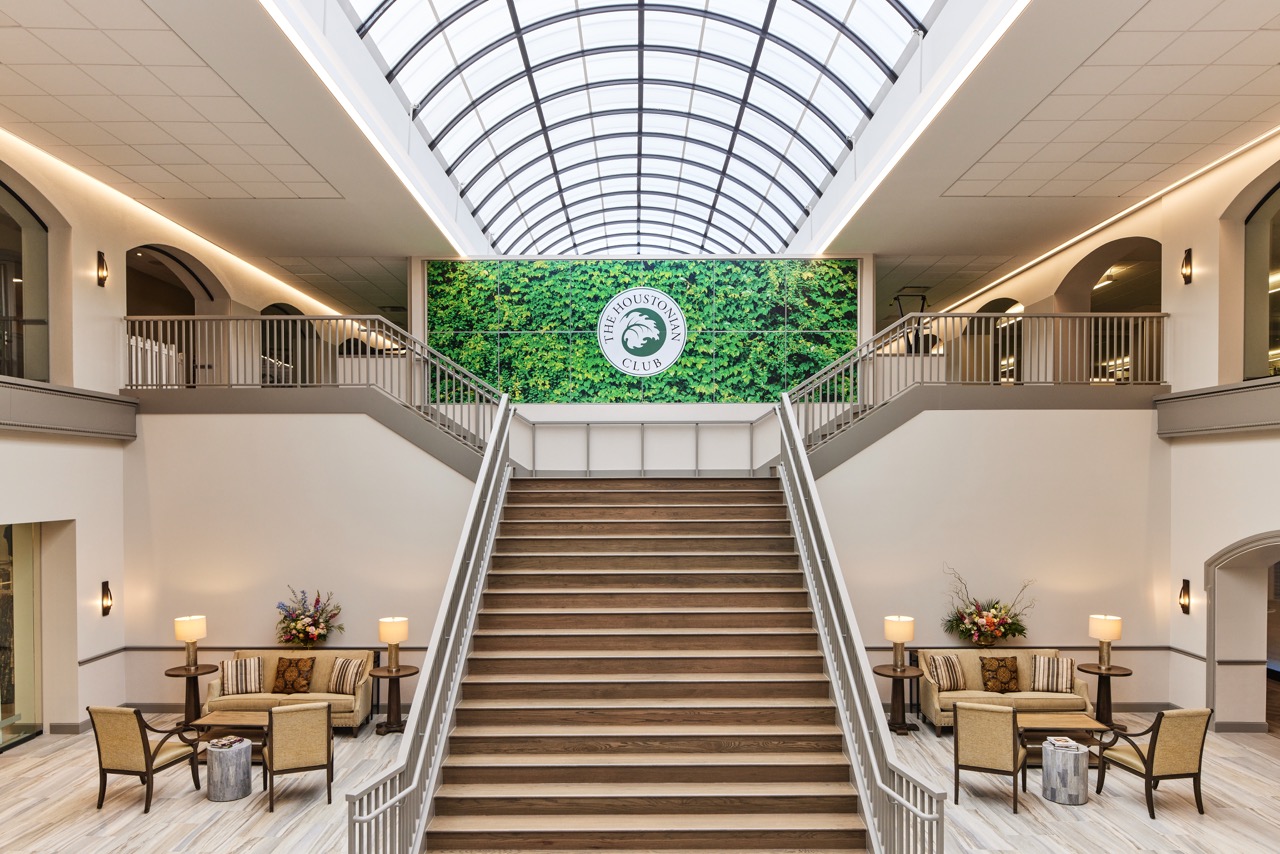Project:
The Club at The Houstonian
Role:
Construction Manager at Risk
Scope:
The four-phase renovation of the 3-story, 470,000-square-foot fitness club transformed the occupied facility into a more functional and visually striking space. The project included the infill of existing racquetball and basketball courts to create additional square footage for workout studios and the construction of a new atrium as the Club’s central gathering area and visual focal point. Dining and kitchen areas were relocated and expanded to the front of the Club, featuring a new exterior dining deck with a canopy. The renovation also included guest check-in relocation, skylight replacement over the atrium, and reconfigured retail space and sales offices. High-end finishes were implemented throughout, along with a new turf workout area and a striking structural steel stair connecting the atrium to the upper-level fitness areas. A complete MEP upgrade was undertaken, including new chillers and a main distribution panel.
Architect:
Huitt-Zollars
Impact:
Welcome to your escape in the city where you and your family can focus on mental, emotional and physical renewal. Although our campus has changed and grown, our company mission, vision, and values have remained ‘Passionately Committed to Serving Others.’

