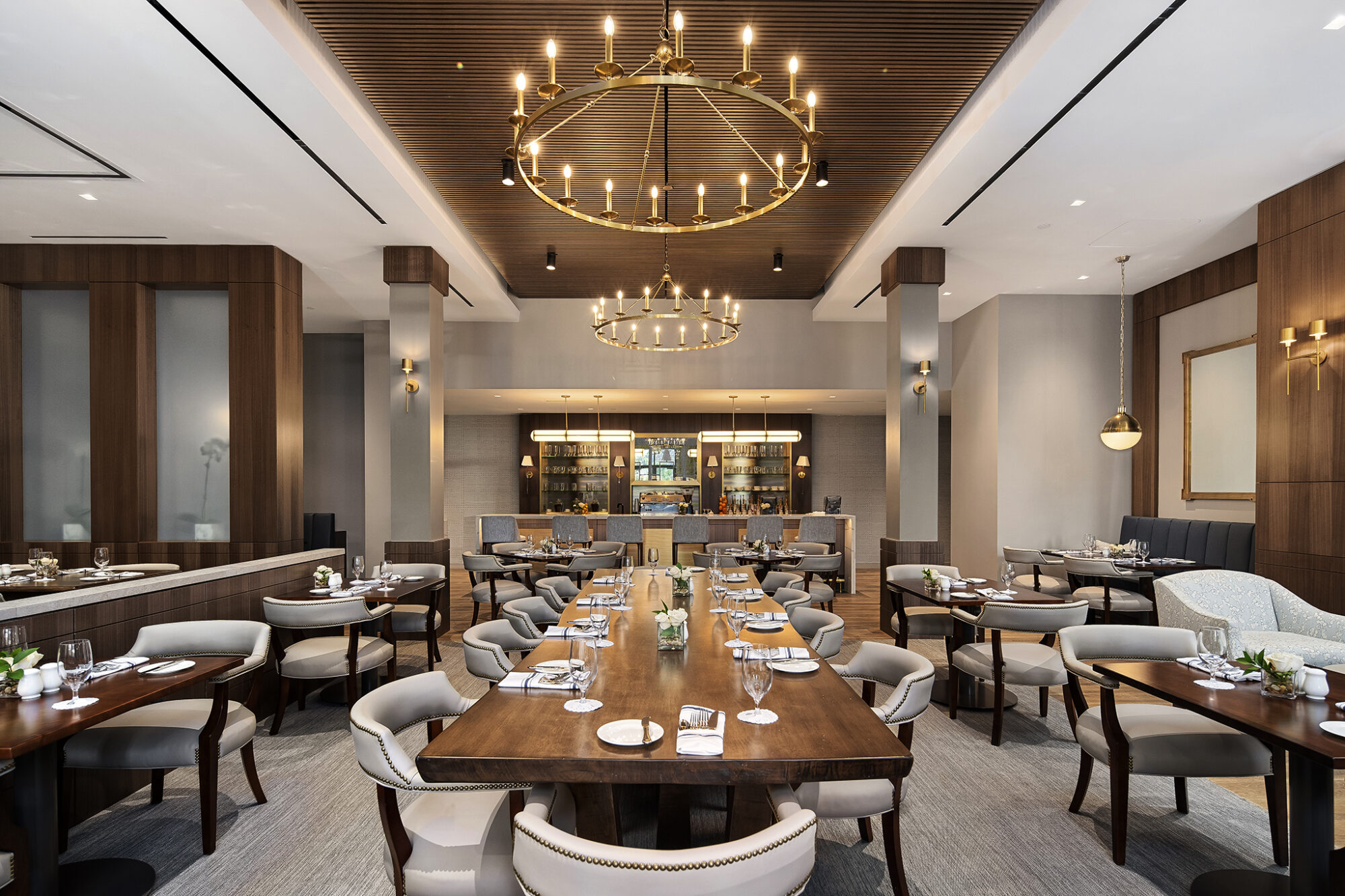Project:
The Briar Club – Dining Room
Role:
General Contractor
Scope:
Complete transformation of the existing Family Dining Room in the occupied Club. With the location of the space being front and center of the Club’s entry, coordination with planned events was paramount. The scope included all new high-end finishes incorporating wood clad walls and columns, architectural wood ceiling, banquette seating and stone fireplace. Large chandeliers, custom lighting and Texas-made Walnut gathering tables create a warm and inviting atmosphere for Club members to enjoy.
Architect:
Ziegler Cooper Architects
Impact:
The Briar Club is a place for families to enjoy a secluded sanctuary away from the hustle bustle of city life. Dating back 1949, The Briar Club has always been a place for families to focus on fun and continues to welcome new members, creating a dynamic club that grows and evolves along with its membership.

