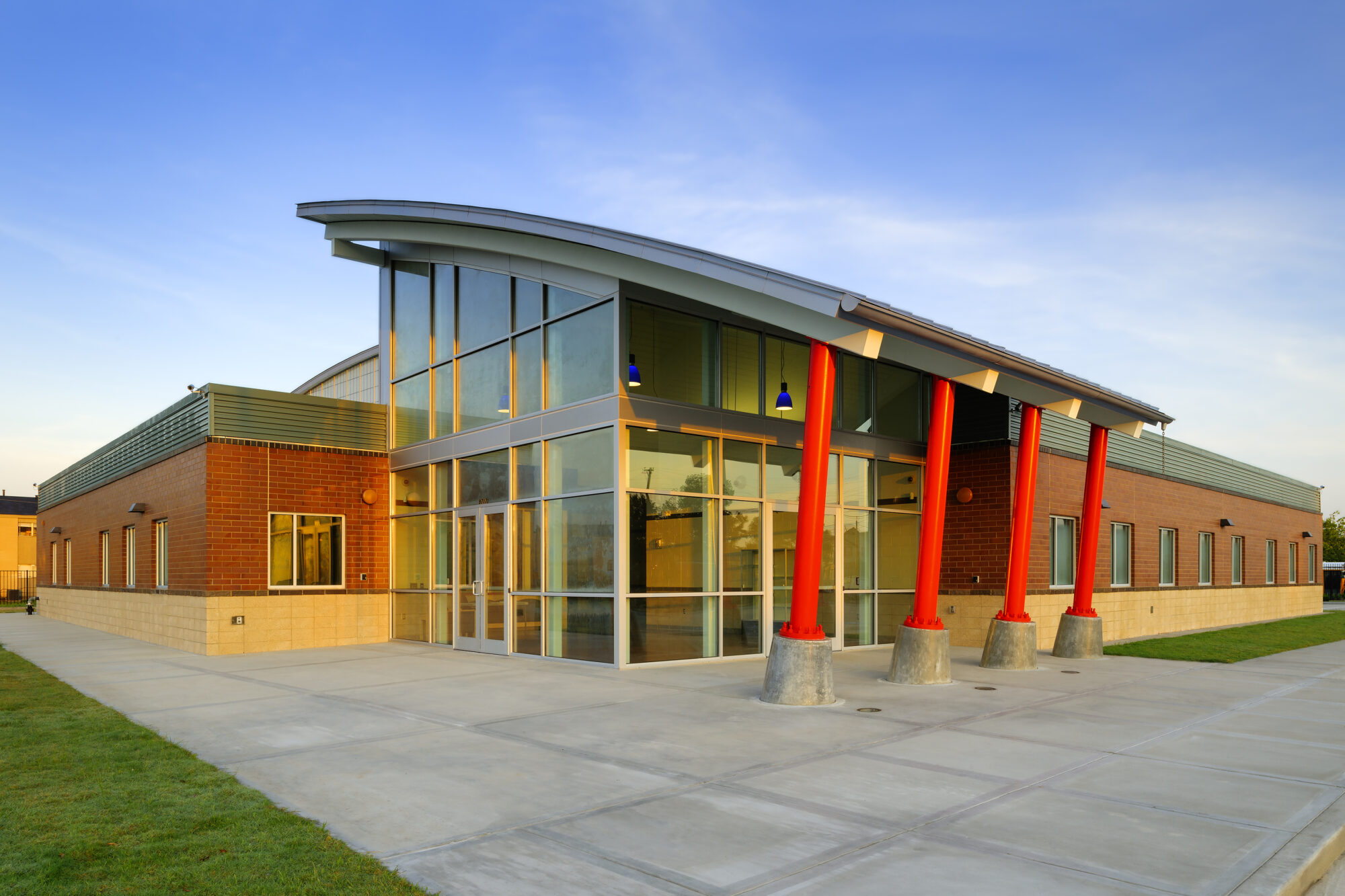Project:
Salvation Army – Garden Center
Role:
Construction Manager
Scope:
This new construction project for The Salvation Army, which spanned a 4.6 acre property, consisted of building a community center including gymnasium, classrooms, computer lab and offices. This building serves the surrounding areas with after school programs as well as providing athletic opportunities for children and students of all ages. The building was designed and constructed with CMU block to serve as a storm shelter for inclement weather.
Architect:
Turner Duran Architects
Impact:
Exclusively a Salvation Army Boys & Girls Club, the Garden City branch offers a variety of programs and services for school age children, including after school and summer day camp programs.

