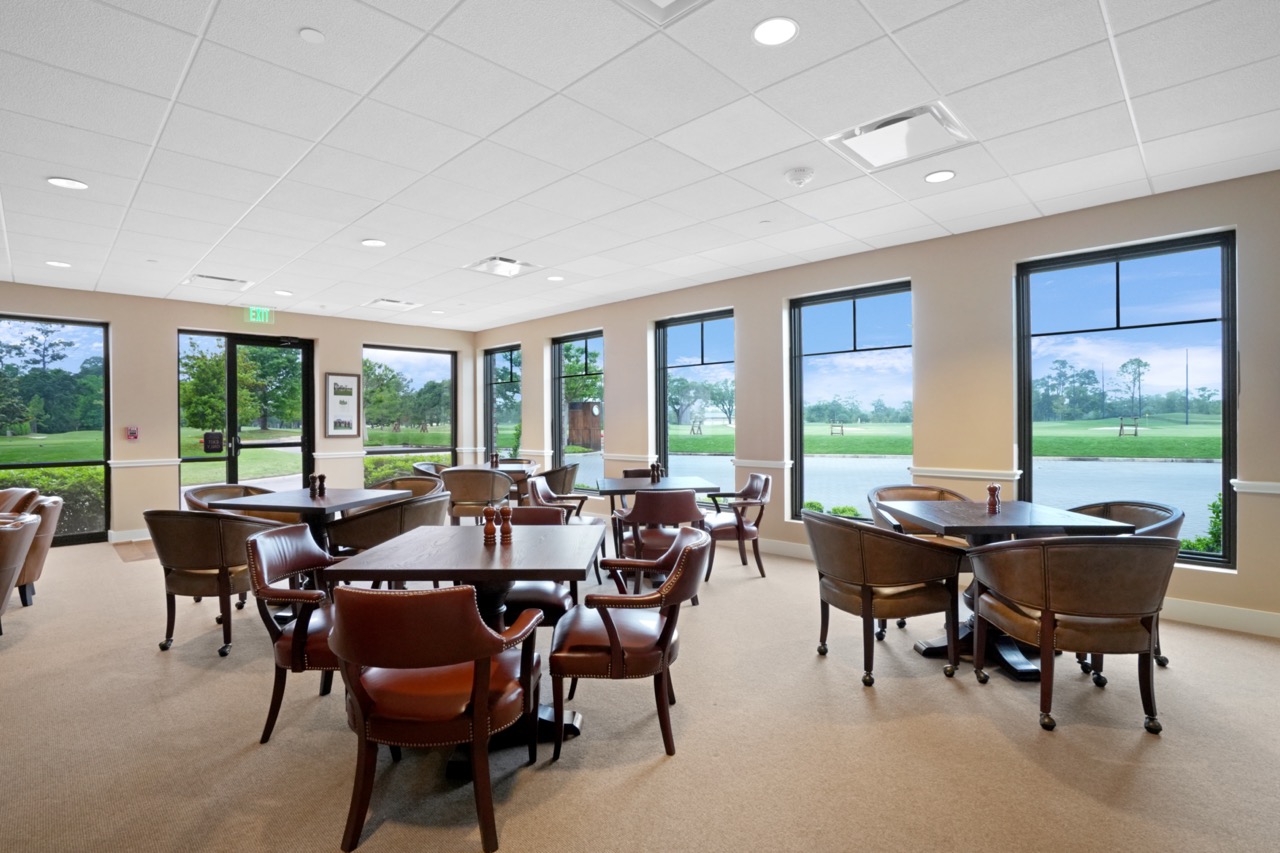Project:
River Oaks Country Club – Locker Room Renovation
Role:
Construction Manager at Risk
Scope:
This project focused on elevating the men’s locker room experience by expanding and modernizing its facilities to better accommodate club members. The former chiller yard was transformed into additional locker room space, incorporating new roof decking, upgraded MEP systems, and refined interior finishes. Large windows were added to introduce natural light, creating a more welcoming and spacious atmosphere that aligns with the club’s upscale aesthetic.
Architect:
BSA-Architects, Inc.
Impact:
The River Oaks Country Club Locker Room renovation reflects the club’s dedication to continuously enhancing the member experience while maintaining uninterrupted service. Through strategic planning and thoughtful execution, the project balanced high member usage with timely improvements, resulting in a seamless upgrade to one of the club’s most frequented spaces..

