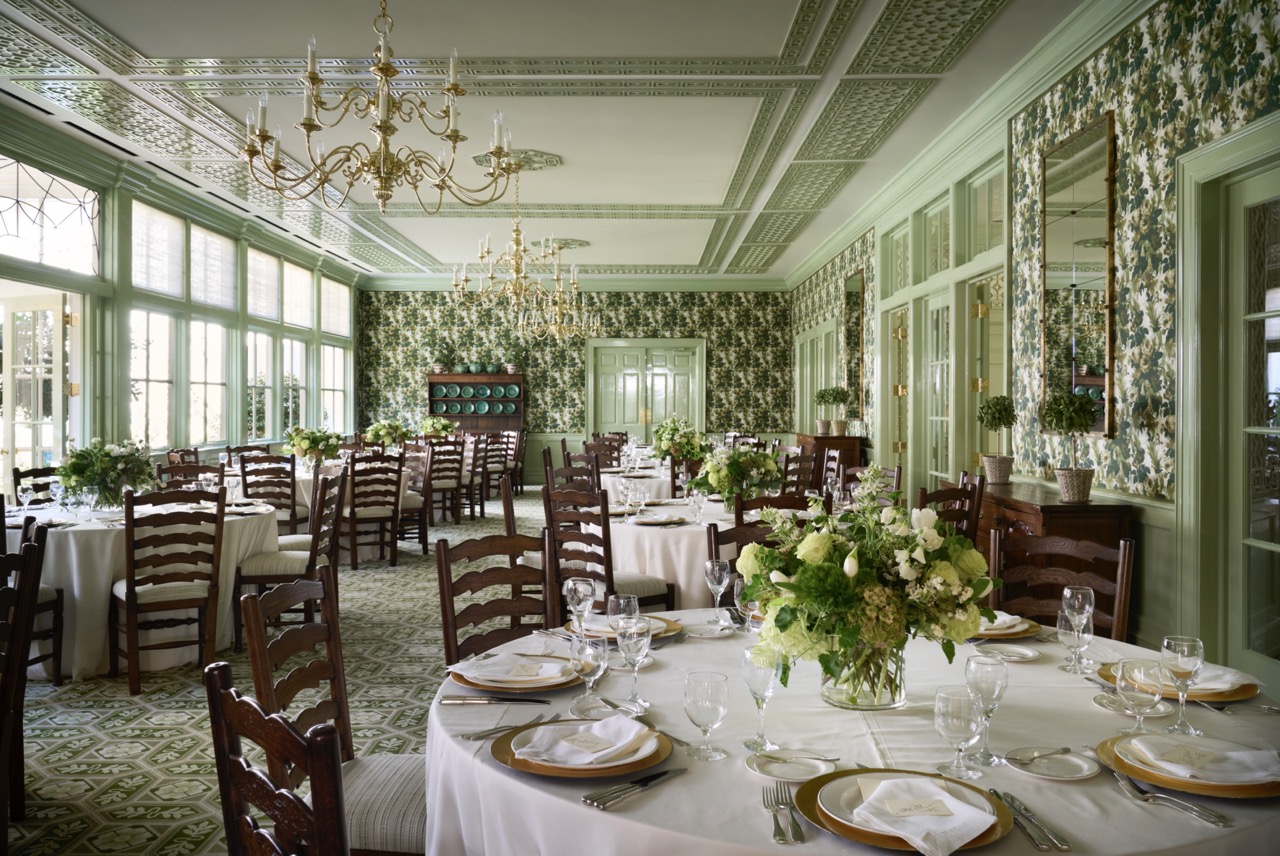Project:
Junior League of Houston
Role:
Construction Manager at Risk
Scope:
This project involved an extensive interior renovation of the Junior League building, originally constructed in 1982. The scope included a complete demolition and rebuild of all public restrooms, removal and reinstallation of over 30,000 square feet of wood flooring to include an intricate pattern and stain design and high end custom residential-style millwork throughout. Meticulous pre-planning, material procurement, and scheduling began two years prior to construction to ensure all materials were readily available when work commenced. A highlight of the project was the ballroom wallcovering, which was hand-painted by an artist in New York City and finalized on-site in Houston after installation.
Architect:
Hill Swift Architect & Ann Wolf Interior Design
Impact:
The Junior League of Houston, Inc. is an organization of women whose mission is to advance women’s leadership for meaningful community impact through volunteer action, collaboration, and training. The League provides trained volunteers and funding to 31 community projects.

