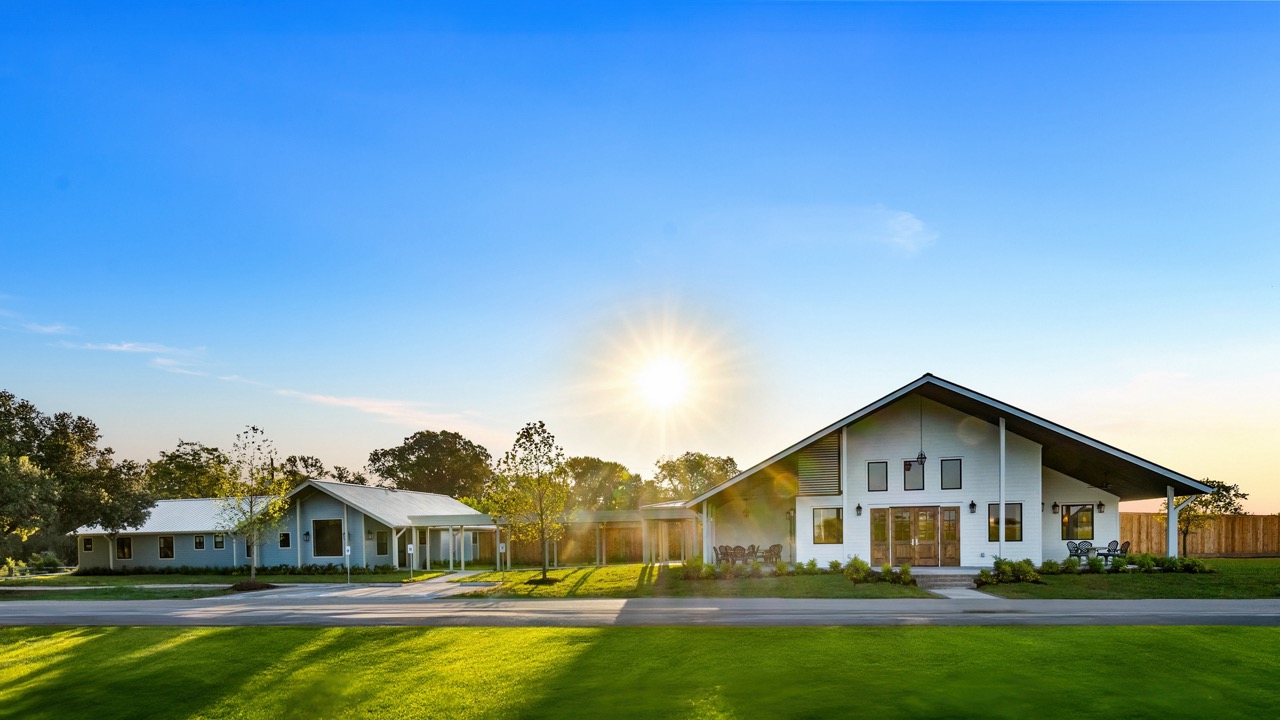Project:
Orchard on the Brazos
Role:
Construction Manager at Risk
Scope:
This ground-up construction project features two wood-framed buildings, a detoxification facility and a dining hall, connected by a covered, metal-clad canopy walkway. The 3,700 square foot dining hall showcases Victorian-inspired hardwood finishes, polished brass accents, and a full commercial kitchen with a servery and dishwashing station. The adjacent 3,300 square foot detoxification facility includes private en-suite bedrooms, a nurses’ station, and an exam room to support patient care. Designed to meet the growing needs of the organization, these thoughtfully crafted buildings enhance the heart of a 100+ acre campus.
Architect:
Curry Boudreaux Architects
Impact:
Orchard on the Brazos is an adult residential substance use disorder treatment facility. Their complete detoxification program engages residents to recover, self explore and reintegrate into their lives through a individualized treatment.

