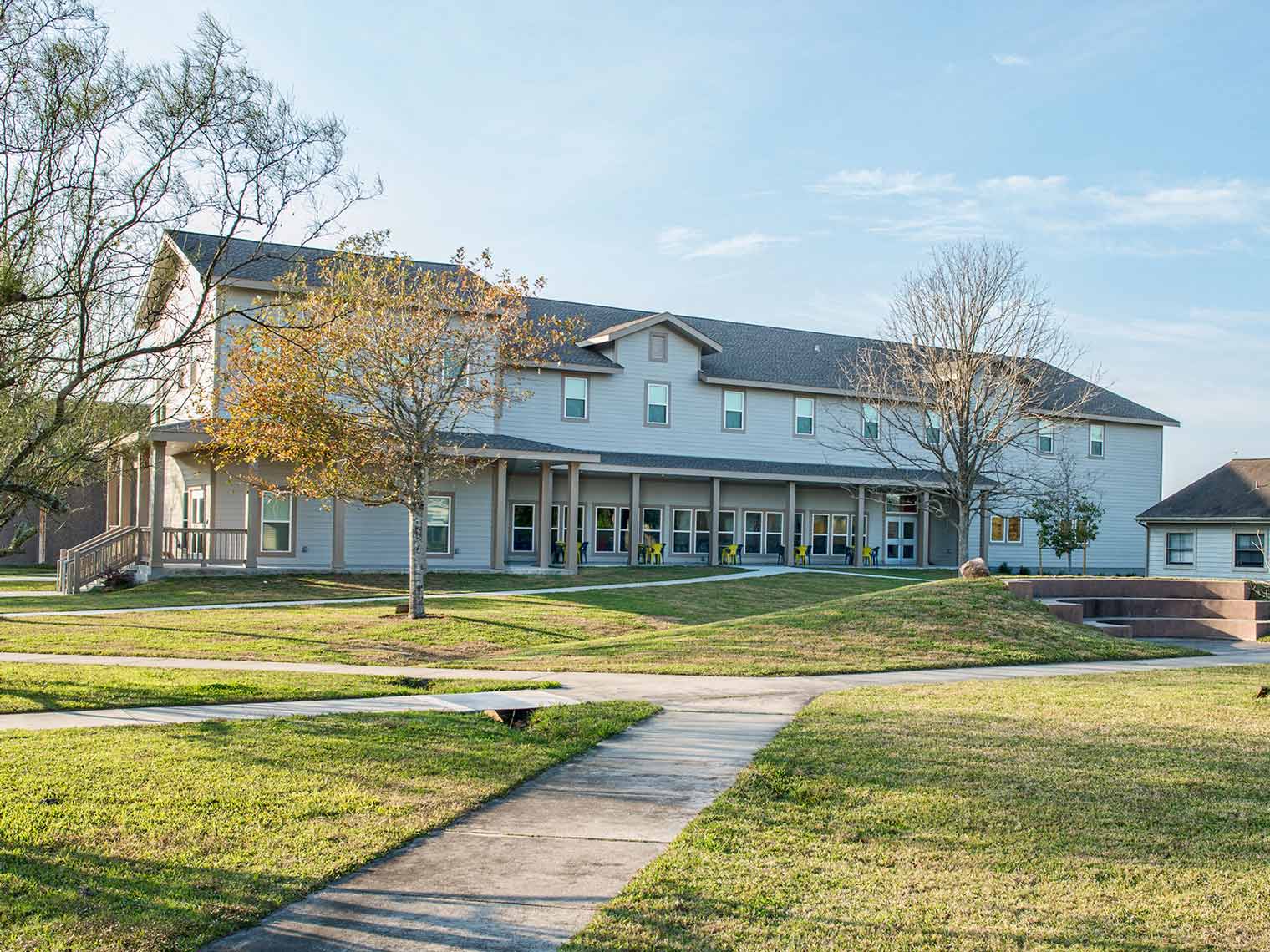Project:
Chinquapin Preparatory School
Role:
Construction Manager
Scope:
This project was new construction of a girls’ dorm for this college-preparatory school, Chinquapin Prep, serving low income students. This two-story, 16,800 square foot dormitory consists of a cafeteria and kitchen on the first floor and dormitory and meeting space on the upper-level. The campus remained occupied while classes were in session throughout construction.
Architect:
Curry Boudreaux Architects
Value:
$5,000,000
Impact:
Chinquapin Prep provides Houston’s economically disadvantaged youth the opportunity for a better future through education. This is the first girls’ dorm on campus which will enable equal opportunity for tutoring and other after-school programs for both male and female students.

