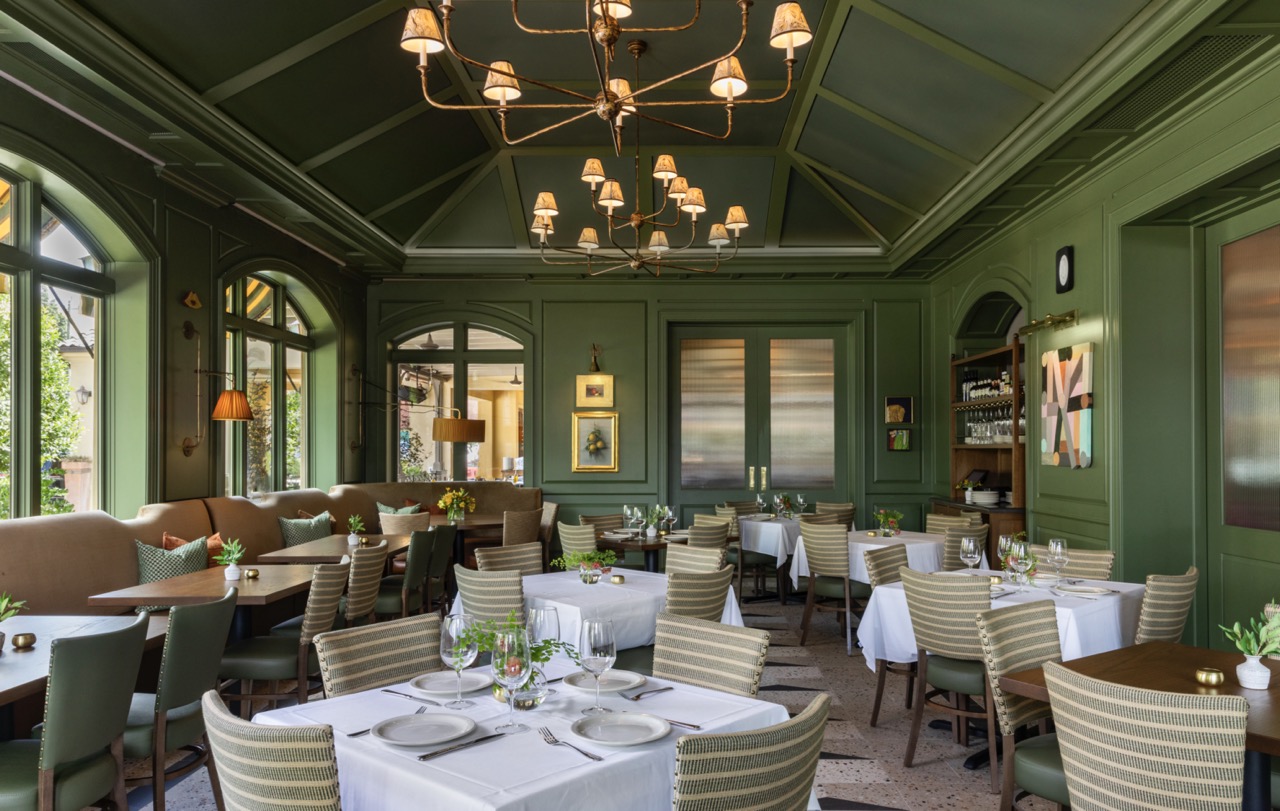Project:
Carrabba’s – The Original on Kirby
Role:
General Contractor
Scope:
The Carrabba’s on Kirby renovation involved a full transformation of two private dining rooms and the exterior patio, all executed under tight time constraints to avoid disrupting daily operations. With the restaurant opening at 11:00 AM each day, work required early starts and precise coordination to maintain seamless service in this busy, high-traffic setting. The project featured custom lighting, fabric-wrapped acoustical ceilings, custom wood and metal serving stations, steel-framed windows with art glass, and sliding wood pocket doors that allow the two dining rooms to function separately or as one large space. The covered patio was expanded for additional seating and finished with a custom awning that mirrors the interior ceiling of Mr. C’s Room.
Architect:
Hill Swift Architect
Impact:
For over 30 years, Carrabba’s has been Houston’s true neighborhood restaurant. What began with a relatively simple concept – a casual Italian restaurant that featured a wood-burning pizza oven, big bowls of pasta, and an open kitchen – would become the heart of Houston’s dining scene.

