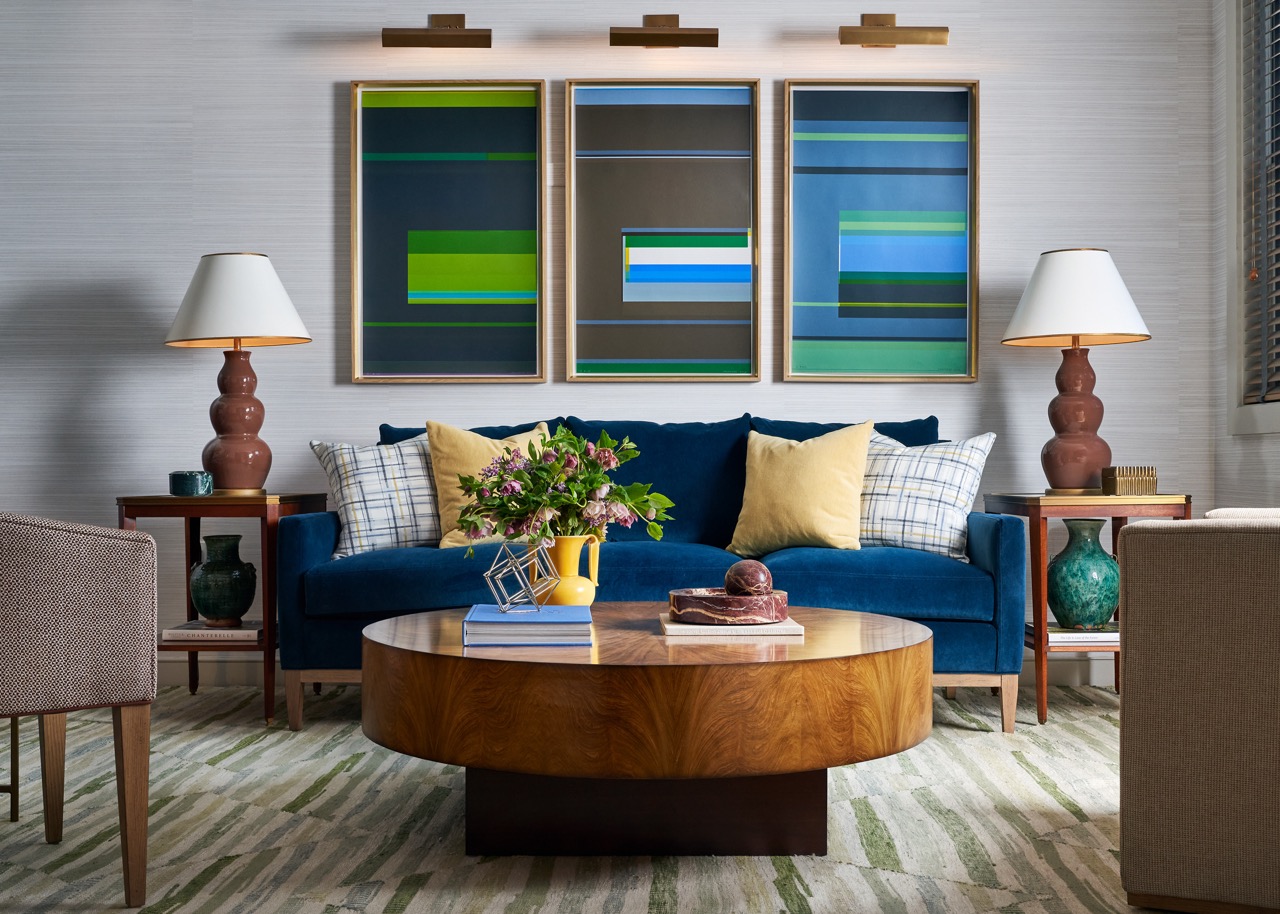Project:
Carrabba’s The Original – Corporate Office
Role:
General Contractor
Scope:
This 3,300 square foot office renovation was designed to embody the distinct identity of the client’s business, Carrabba’s – The Original. The redesigned space includes eight private offices, both large and small conference rooms, a welcoming reception desk, and a central common area with a kitchen and restrooms. Carefully curated furnishings, fabrics, color palettes, and materials were selected to create an environment that is both inviting and professional. With a focus on lasting quality and refined design, the space was tailored to support daily operations while leaving a strong impression on guests and employees alike.
Architect:
Courtney Hill Interiors
Impact:
The renovation successfully transformed the office into a polished, functional space that mirrors the professionalism and legacy of Carrabba’s – The Original. By balancing durability with thoughtful design, the updated environment fosters productivity, enhances employee experience, and creates a lasting, welcoming impression for all who enter.

