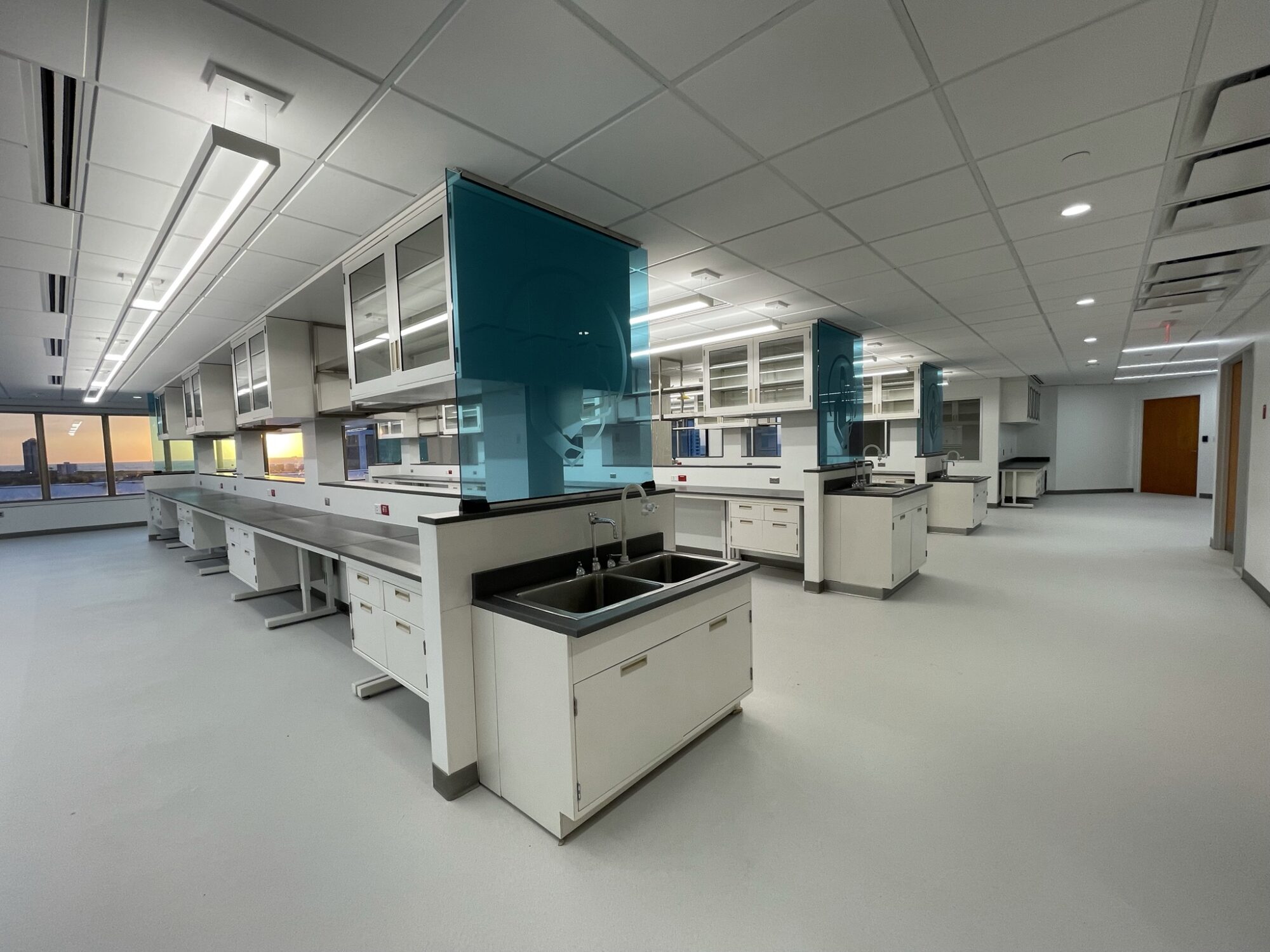Project:
Shriners Hospitals for Children – Level 8 Laboratory Renovation
Role:
Construction Manager at Risk
Scope:
This project involved the renovation of laboratory and administrative spaces on the eighth floor of Shriners’ Galveston facility. The work included reconfiguring and refurbishing original lab casework to support updated layouts and functionality, along with the installation of new roof-mounted air handling units to serve the renovated area. A full roof replacement, directly above the active lab floor, was completed as part of the project, requiring precise coordination and sequencing. Additionally, elevators serving the eighth floor were retrofitted, demanding careful planning to maintain uninterrupted hospital operations throughout construction.
Architect:
JZ Interior Design
Impact:
Shriners Hospital provides children with compassionate, innovative treatment and is committed to reach as many children as possible by offering them unique, patient-centered care. Working to provide a variety of services, innovative and dedicated teams work together to lay out treatment to help each patient meet their goals and reach their full potential.

