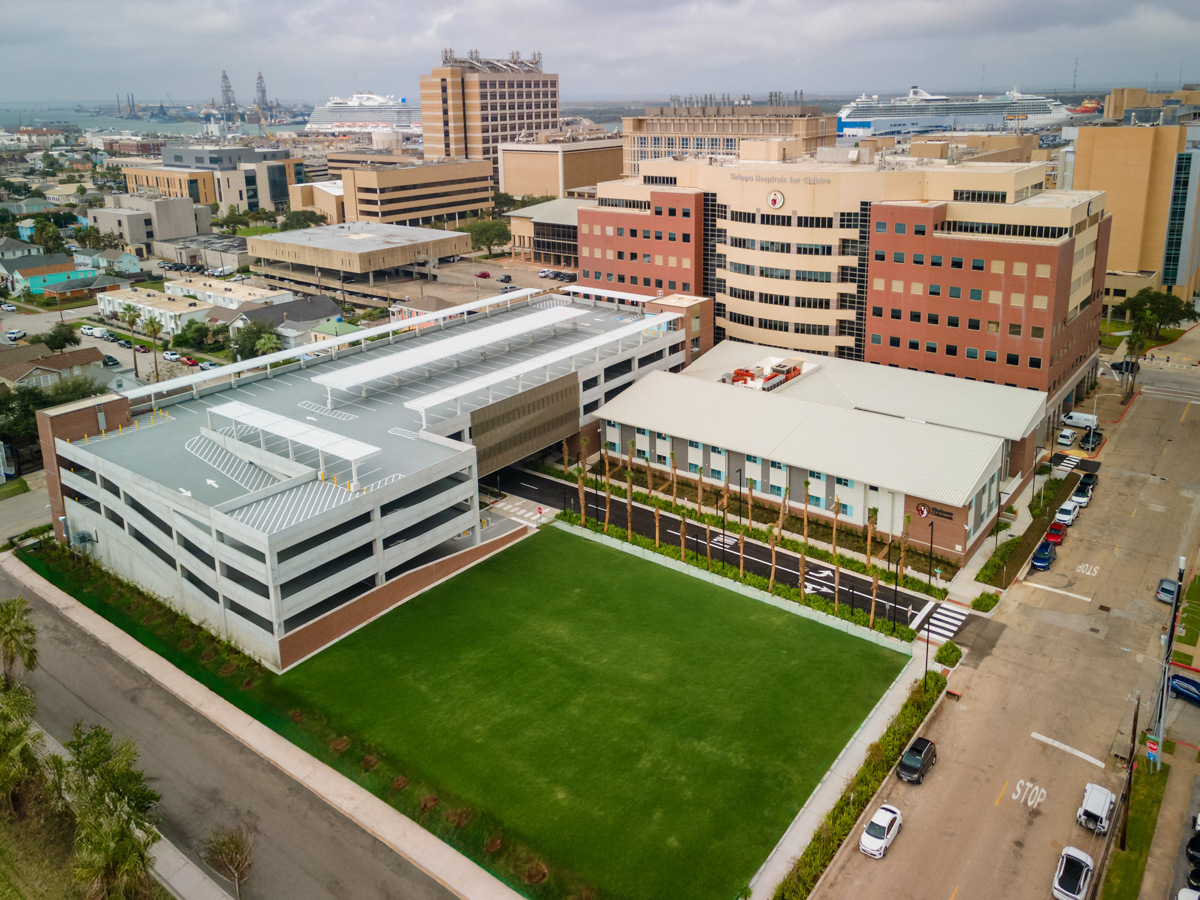Project:
Shriners Hospitals for Children
Housing & Garage
Role:
Construction Manager at Risk
Scope:
New construction of a 4-level 320 stall cast-in-place parking garage consisting of 140,700 square feet as well as a new 2-story 31,000 square foot housing building that includes 40 units, with an elevated vestibule connection, into the existing Shriners Hospital. Both new structures were built to better serve patients and their families going to the Galveston facility for care. The site posed complex logistics as the active hospital and residential area directly border the project.
Architect:
Kirksey Architecture
Impact:
Shriners Hospital provides children with compassionate, innovative treatment and is committed to reach as many children as possible by offering them unique, patient-centered care. Working to provide a variety of services, innovative and dedicated teams work together to lay out treatment to help each patient meet their goals and reach their full potential.

