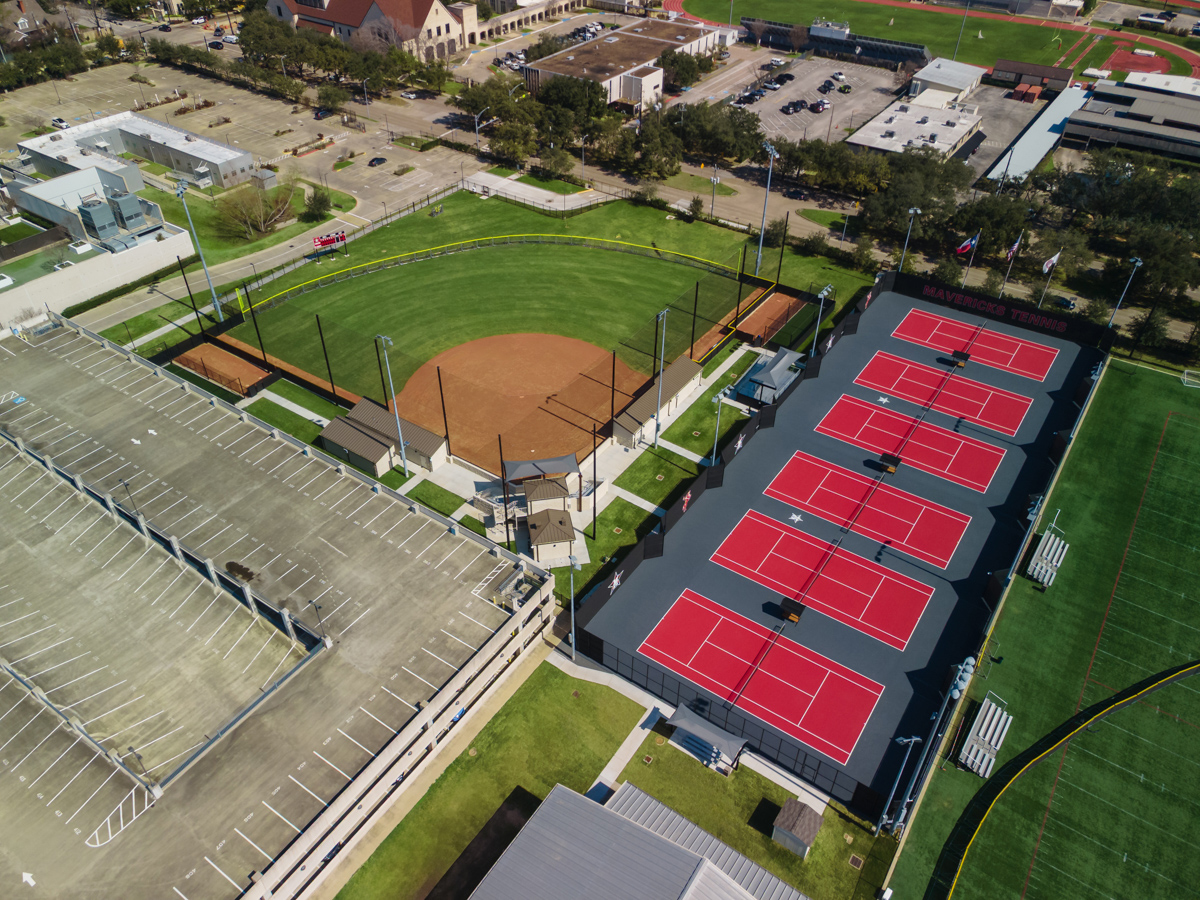Project:
St. John’s School – Athletic Complex
Role:
Construction Manager at Risk
Scope:
This project involved the construction of a state-of-the-art athletic complex designed to support a wide range of sports and student-athlete needs. The scope included new softball fields, post-tension concrete tennis courts finished with acrylic surfacing, batting cages, bullpens, and dugout facilities for both home and visiting teams. A press box with integrated restrooms, a scoreboard, and a locker room were also constructed, along with a pre-engineered storage building. To enhance the spectator experience, the complex features bleachers and a cantilevered fabric shade structure, providing both comfort and functionality for game day events.
Architect:
Curtis & Windham Architects
Impact:
St. John’s School is a school community grounded in care, integrity, service and intellectual vibrancy. With its mission to develop and prepare students for a lifetime of personal fulfillment, St. John’s School is proud to provide every students with the opportunity to make a difference and contribute in significant ways to the life of the school.

