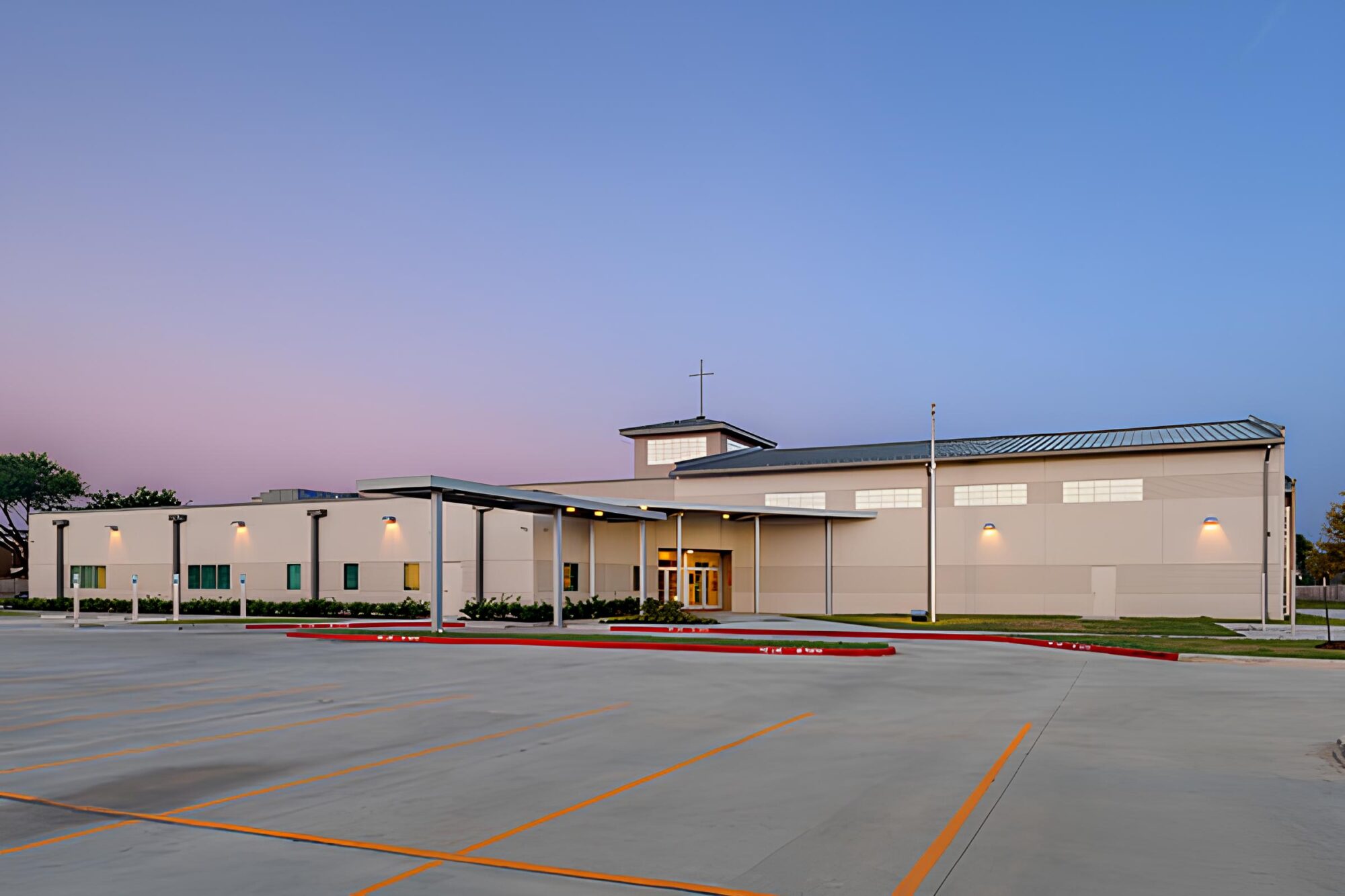Project:
Salvation Army – International Corps
Role:
Construction Manager at Risk
Scope:
This project included the ground-up construction of a 40,000 square foot Community Center utilizing a tilt-wall structural system. The facility features multiple classrooms for youth and adult education, a fully equipped commercial kitchen, a chapel, and a full-size gymnasium for indoor sports and fitness activities. Site development included a regulation-size soccer field and a modern playground to support outdoor recreation. Accessibility, safety, and functionality were prioritized throughout the design and construction process to meet the needs of a diverse user base.
Architect:
Studio RED Architects
Impact:
Designed for Houston’s Asian community, the International Corps building provides a range of daily spiritual, educational and recreational activities

